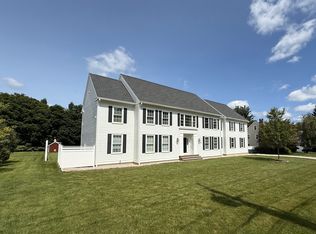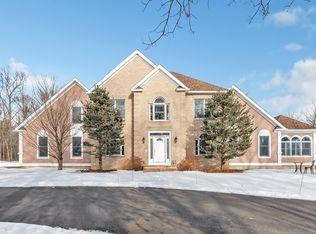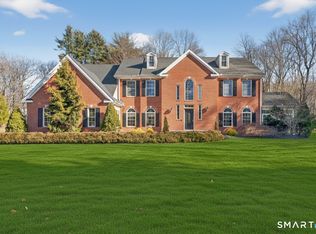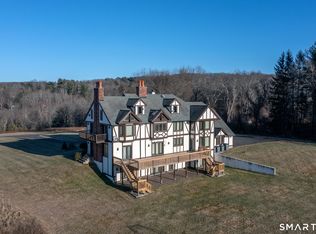Inspiring country home. Inground pool, tennis court and equestrian features.
For sale
$1,959,900
764 Bethany Mountain Road, Cheshire, CT 06410
5beds
7,762sqft
Est.:
Single Family Residence
Built in 2005
3.57 Acres Lot
$-- Zestimate®
$252/sqft
$-- HOA
What's special
Tennis courtEquestrian featuresInground pool
- 296 days |
- 1,197 |
- 9 |
Zillow last checked: 8 hours ago
Listing updated: November 13, 2025 at 01:00am
Listed by:
Joel Matson (475)300-8691,
Divine Realty, LLC
Source: Smart MLS,MLS#: 24085738
Tour with a local agent
Facts & features
Interior
Bedrooms & bathrooms
- Bedrooms: 5
- Bathrooms: 5
- Full bathrooms: 4
- 1/2 bathrooms: 1
Rooms
- Room types: Bonus Room, Exercise Room, Laundry, Steam/Sauna
Primary bedroom
- Level: Upper
Bedroom
- Features: Built-in Features, Tile Floor
- Level: Main
- Area: 156 Square Feet
- Dimensions: 12 x 13
Bedroom
- Level: Upper
Bedroom
- Level: Upper
Bedroom
- Level: Upper
Dining room
- Features: Built-in Features, French Doors, Hardwood Floor
- Level: Main
- Area: 364 Square Feet
- Dimensions: 14 x 26
Kitchen
- Features: Breakfast Bar, Granite Counters, Kitchen Island, Pantry
- Level: Main
- Area: 306 Square Feet
- Dimensions: 18 x 17
Kitchen
- Features: Dining Area, French Doors, Hardwood Floor
- Level: Main
- Area: 170 Square Feet
- Dimensions: 10 x 17
Living room
- Features: 2 Story Window(s), Cathedral Ceiling(s), Balcony/Deck, Fireplace, Sunken, Limestone Floor
- Level: Main
- Area: 650 Square Feet
- Dimensions: 26 x 25
Heating
- Forced Air, Oil
Cooling
- Central Air
Appliances
- Included: Oven/Range, Range Hood, Refrigerator, Dishwasher, Washer, Dryer, Water Heater
- Laundry: Upper Level, Mud Room
Features
- Entrance Foyer, In-Law Floorplan
- Basement: Full,Heated,Finished,Cooled
- Attic: Pull Down Stairs
- Number of fireplaces: 4
Interior area
- Total structure area: 7,762
- Total interior livable area: 7,762 sqft
- Finished area above ground: 5,762
- Finished area below ground: 2,000
Property
Parking
- Total spaces: 6
- Parking features: Attached, Paved, Driveway
- Attached garage spaces: 3
- Has uncovered spaces: Yes
Features
- Patio & porch: Deck, Patio
- Exterior features: Tennis Court(s), Fruit Trees, Rain Gutters, Garden
- Has private pool: Yes
- Pool features: In Ground
- Waterfront features: Beach Access
Lot
- Size: 3.57 Acres
- Features: Open Lot
Details
- Additional structures: Shed(s), Stable(s)
- Parcel number: 2341019
- Zoning: R-80
- Horses can be raised: Yes
Construction
Type & style
- Home type: SingleFamily
- Architectural style: Colonial,Contemporary
- Property subtype: Single Family Residence
Materials
- Stucco
- Foundation: Masonry
- Roof: Asphalt
Condition
- New construction: No
- Year built: 2005
Utilities & green energy
- Sewer: Septic Tank
- Water: Well
Community & HOA
Community
- Features: Golf, Lake, Park, Pool, Public Rec Facilities, Shopping/Mall, Stables/Riding
- Subdivision: Convenient Southern Chesh
HOA
- Has HOA: No
Location
- Region: Cheshire
Financial & listing details
- Price per square foot: $252/sqft
- Tax assessed value: $859,950
- Annual tax amount: $25,575
- Date on market: 4/4/2025
Estimated market value
Not available
Estimated sales range
Not available
$6,205/mo
Price history
Price history
| Date | Event | Price |
|---|---|---|
| 7/12/2025 | Price change | $1,959,900+11.4%$252/sqft |
Source: | ||
| 4/4/2025 | Listed for sale | $1,759,900+56.4%$227/sqft |
Source: | ||
| 6/18/2024 | Sold | $1,125,000-13.5%$145/sqft |
Source: | ||
| 1/31/2024 | Pending sale | $1,300,000$167/sqft |
Source: | ||
| 12/1/2023 | Listed for sale | $1,300,000$167/sqft |
Source: | ||
Public tax history
Public tax history
| Year | Property taxes | Tax assessment |
|---|---|---|
| 2025 | $25,575 +10.7% | $859,950 +2.2% |
| 2024 | $23,109 +10.6% | $841,540 +41.3% |
| 2023 | $20,900 +2.2% | $595,620 |
Find assessor info on the county website
BuyAbility℠ payment
Est. payment
$11,765/mo
Principal & interest
$7600
Property taxes
$3479
Home insurance
$686
Climate risks
Neighborhood: 06410
Nearby schools
GreatSchools rating
- 9/10Norton SchoolGrades: K-6Distance: 0.9 mi
- 7/10Dodd Middle SchoolGrades: 7-8Distance: 3 mi
- 9/10Cheshire High SchoolGrades: 9-12Distance: 1.7 mi
Schools provided by the listing agent
- Elementary: Norton
- Middle: Dodd
- High: Cheshire
Source: Smart MLS. This data may not be complete. We recommend contacting the local school district to confirm school assignments for this home.




