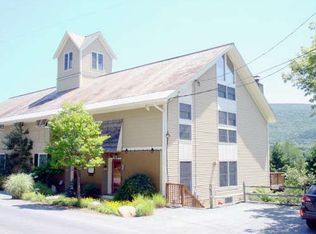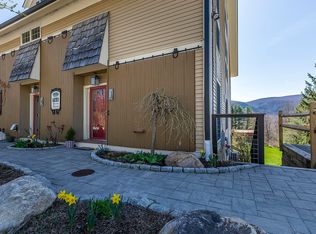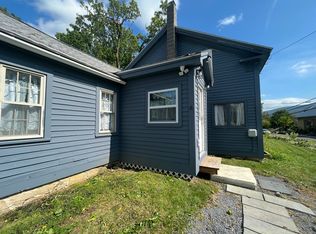Closed
Listed by:
Kim Morgan-Wohler,
Wohler Realty Group 802-297-3333,
Britt M Wohler,
Wohler Realty Group
Bought with: Josiah Allen Real Estate, Inc.
$825,000
764 Barnumville Road #2, Manchester, VT 05255
3beds
3,240sqft
Condominium
Built in 1975
-- sqft lot
$823,300 Zestimate®
$255/sqft
$5,211 Estimated rent
Home value
$823,300
Estimated sales range
Not available
$5,211/mo
Zestimate® history
Loading...
Owner options
Explore your selling options
What's special
Welcome to a truly exceptional residence where refined design meets effortless comfort. This luxury condo blends sophistication and style with upscale finishes, panoramic views, and an expansive open floor plan. Fully renovated in 2018, the home features engineered hardwood on the first level, 3BR/4BA, and sun-drenched spaces framed by large windows. A striking fireplace adds warmth and charm, while the spacious deck with retractable awning, invites al fresco dining or morning coffee. The chef’s kitchen includes a Subzero refrigerator, Bertazzoni stove, Miele dishwasher, and 96-bottle wine chiller—perfect for a gourmet experience. The primary suite offers a spa-like bath with heated towel rack, radiant floor heat and Smart Toto washlet. Bedrooms are generously sized with ample closet space. The fully finished lower level with LVP flooring is ideal for entertaining. A premier parking space is located near the unit's entry in addition to the one-car garage that provides secure parking and storage. Recent upgrades include new Trex decking with cable railings (2024) and a brand-new metal roof (2022). Showings begin 5/24—Open House 11:00-3:00
Zillow last checked: 8 hours ago
Listing updated: July 01, 2025 at 07:32am
Listed by:
Kim Morgan-Wohler,
Wohler Realty Group 802-297-3333,
Britt M Wohler,
Wohler Realty Group
Bought with:
David Shehadi
Josiah Allen Real Estate, Inc.
Source: PrimeMLS,MLS#: 5041857
Facts & features
Interior
Bedrooms & bathrooms
- Bedrooms: 3
- Bathrooms: 4
- Full bathrooms: 2
- 1/2 bathrooms: 2
Heating
- Baseboard, Radiant Floor, Mini Split
Cooling
- Central Air, Mini Split
Appliances
- Included: Dishwasher, Dryer, Range Hood, Microwave, Electric Range, Refrigerator, Washer, Induction Cooktop, Wine Cooler
Features
- Central Vacuum, Cathedral Ceiling(s), Dining Area, Primary BR w/ BA, Natural Woodwork, Indoor Storage, Vaulted Ceiling(s)
- Flooring: Carpet, Ceramic Tile, Wood
- Basement: Finished,Interior Stairs,Walkout,Interior Entry
- Number of fireplaces: 1
- Fireplace features: Wood Burning, 1 Fireplace
Interior area
- Total structure area: 3,340
- Total interior livable area: 3,240 sqft
- Finished area above ground: 3,240
- Finished area below ground: 0
Property
Parking
- Total spaces: 1
- Parking features: Paved
- Garage spaces: 1
Features
- Levels: 4+,Multi-Level
- Stories: 4
- Patio & porch: Covered Porch
- Exterior features: Deck, Garden
- Has view: Yes
- View description: Mountain(s)
- Frontage length: Road frontage: 504
Lot
- Size: 5 Acres
- Features: Near Country Club, Near Golf Course, Near Shopping, Near School(s)
Details
- Zoning description: residential
Construction
Type & style
- Home type: Condo
- Property subtype: Condominium
Materials
- Wood Frame
- Foundation: Poured Concrete
- Roof: Metal
Condition
- New construction: No
- Year built: 1975
Utilities & green energy
- Electric: 220 Plug
- Utilities for property: Cable at Site, Sewer Connected
Community & neighborhood
Location
- Region: Manchester Center
HOA & financial
Other financial information
- Additional fee information: Fee: $3000
Other
Other facts
- Road surface type: Paved
Price history
| Date | Event | Price |
|---|---|---|
| 6/30/2025 | Sold | $825,000+3.8%$255/sqft |
Source: | ||
| 5/19/2025 | Listed for sale | $795,000$245/sqft |
Source: | ||
Public tax history
Tax history is unavailable.
Neighborhood: Manchester Center
Nearby schools
GreatSchools rating
- 4/10Manchester Elementary/Middle SchoolGrades: PK-8Distance: 1 mi
- NABurr & Burton AcademyGrades: 9-12Distance: 2.4 mi
Schools provided by the listing agent
- Elementary: Manchester Elem/Middle School
- Middle: Manchester Elementary& Middle
Source: PrimeMLS. This data may not be complete. We recommend contacting the local school district to confirm school assignments for this home.

Get pre-qualified for a loan
At Zillow Home Loans, we can pre-qualify you in as little as 5 minutes with no impact to your credit score.An equal housing lender. NMLS #10287.


