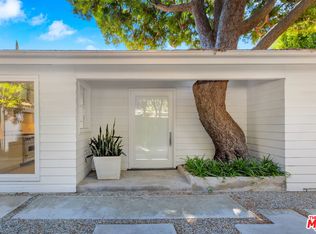Modern Comfort in a Great Location! Welcome to 764 N Arthur Rd, a newly built home in a thoughtfully designed community of 14 modern residences. This 2,315 sq ft home offers a clean, functional layout with high ceilings, large windows, and plenty of natural light. The main living area features an open layout with a stylish kitchen that includes two-tone cabinets, quartz countertops, a Bosch appliance package, and a spacious walk-in pantry. The kitchen flows into the dining and living areas, with access to a private balcony ideal for relaxing or enjoying a meal outside. Head up to the rooftop deck for wide views of the city and nearby hills. It's a great spot to unwind, entertain guests, or take in the evening breeze. The primary bedroom offers a peaceful retreat with its own private balcony, large bathroom with dual sinks, a walk-in shower, and a custom-built walk-in closet. A second bedroom with its own full bathroom and a laundry area complete the upper level. On the first floor, there's a third bedroom or home office with an attached bathroom and direct access to the two-car garage. Outside, enjoy a small private yard with artificial grass and a seating area perfect for low-maintenance outdoor living. The home is equipped with smart features like Nest thermostats, a video doorbell, and a security system. Located near Highland Park, Eagle Rock, and York Blvd, you're close to local shops, restaurants, parks, and everything Northeast LA has to offer. 764 N Arthur Rd offers a mix of style, space, and convenience.
Preferred move-in date is late July or early August, and furniture shown in the photos can be included as part of the negotiation to provide convenience for the new tenant.
Townhouse for rent
$7,500/mo
764 Arthur Rd, Los Angeles, CA 90029
3beds
2,247sqft
Price may not include required fees and charges.
Townhouse
Available now
-- Pets
Central air
In unit laundry
2 Attached garage spaces parking
-- Heating
What's special
Private balconyPeaceful retreatOpen layoutLarge windowsRooftop deckHigh ceilingsQuartz countertops
- 15 days
- on Zillow |
- -- |
- -- |
Travel times
Looking to buy when your lease ends?
Consider a first-time homebuyer savings account designed to grow your down payment with up to a 6% match & 4.15% APY.
Facts & features
Interior
Bedrooms & bathrooms
- Bedrooms: 3
- Bathrooms: 4
- Full bathrooms: 3
- 1/2 bathrooms: 1
Rooms
- Room types: Pantry
Cooling
- Central Air
Appliances
- Included: Dryer, Washer
- Laundry: In Unit
Features
- Walk In Closet, Walk-In Closet(s), Walk-In Pantry
Interior area
- Total interior livable area: 2,247 sqft
Property
Parking
- Total spaces: 2
- Parking features: Attached, Covered
- Has attached garage: Yes
- Details: Contact manager
Features
- Stories: 3
- Exterior features: Contact manager
- Has view: Yes
- View description: City View
Details
- Parcel number: 5427011041
Construction
Type & style
- Home type: Townhouse
- Property subtype: Townhouse
Condition
- Year built: 2023
Community & HOA
Location
- Region: Los Angeles
Financial & listing details
- Lease term: 12 Months
Price history
| Date | Event | Price |
|---|---|---|
| 6/24/2025 | Price change | $7,500-6.3%$3/sqft |
Source: CRMLS #WS25134533 | ||
| 6/16/2025 | Listed for rent | $8,000$4/sqft |
Source: CRMLS #WS25134533 | ||
| 7/28/2023 | Sold | $1,925,000$857/sqft |
Source: | ||
| 5/3/2023 | Pending sale | $1,925,000$857/sqft |
Source: | ||
| 2/17/2023 | Listed for sale | $1,925,000$857/sqft |
Source: | ||
![[object Object]](https://photos.zillowstatic.com/fp/1c21f605afe6bae8bfec3e1466527f89-p_i.jpg)
