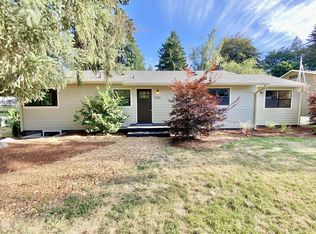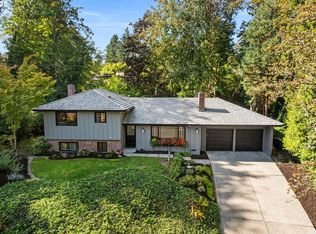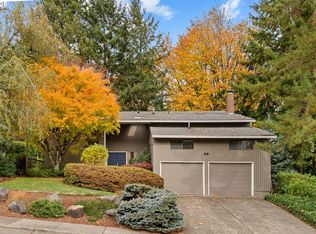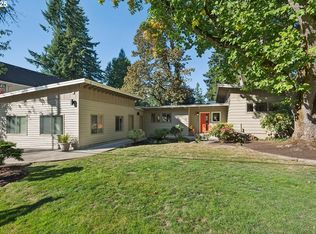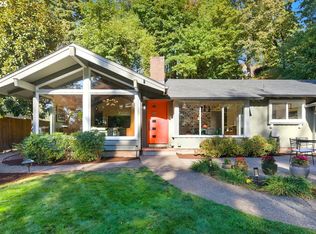Nestled in the highly sought-after First Addition neighborhood of Lake Oswego, this charming 3-bedroom, 2.1-bathroom home offers 2,360 square feet of versatile living space across multiple levels. Situated on a generous 9,000 sq ft lot with lush landscaping and fruit trees, this home is just one block from Forest Hills Elementary and near the entrance to the beloved Tryon Creek Park. Inside, classic hardwood floors flow throughout, complemented by three fireplaces that add warmth and character. The private, fully fenced yard provides a serene retreat, while the oversized two-car garage includes a workbench and a separate storage room, ensuring ample space for all your needs. Recent updates include a new gas cooktop, a forced air furnace (2025), a new roof (2021), and upgraded sewer and water lines. Experience the best of Lake Oswego living with easy access to downtown shops and dining, the golf course, and the Forest Lake Easement. Tree-lined streets and a vibrant community where children play outdoors make this neighborhood truly special.
Active
Price cut: $50K (9/29)
$1,050,000
764 10th St, Lake Oswego, OR 97034
3beds
2,360sqft
Est.:
Residential, Single Family Residence
Built in 1959
9,147.6 Square Feet Lot
$1,021,500 Zestimate®
$445/sqft
$-- HOA
What's special
Three fireplacesPrivate fully fenced yardClassic hardwood floorsFruit treesLush landscapingForced air furnaceNew gas cooktop
- 99 days |
- 1,042 |
- 41 |
Likely to sell faster than
Zillow last checked: 8 hours ago
Listing updated: November 05, 2025 at 04:40am
Listed by:
Natasha Ochs 503-307-6556,
HomeSmart Realty Group
Source: RMLS (OR),MLS#: 670771438
Tour with a local agent
Facts & features
Interior
Bedrooms & bathrooms
- Bedrooms: 3
- Bathrooms: 3
- Full bathrooms: 2
- Partial bathrooms: 1
Rooms
- Room types: Sun Room, Utility Room, Storage, Bedroom 2, Bedroom 3, Dining Room, Family Room, Kitchen, Living Room, Primary Bedroom
Primary bedroom
- Features: Bathroom, Bay Window, Hardwood Floors, Double Closet
- Level: Upper
- Area: 143
- Dimensions: 13 x 11
Bedroom 2
- Features: Closet Organizer, Hardwood Floors
- Level: Upper
- Area: 132
- Dimensions: 12 x 11
Bedroom 3
- Features: Closet Organizer, Hardwood Floors
- Level: Upper
- Area: 100
- Dimensions: 10 x 10
Dining room
- Features: Fireplace, French Doors, Tile Floor
- Level: Main
- Area: 168
- Dimensions: 14 x 12
Family room
- Features: Fireplace, Wallto Wall Carpet
- Level: Lower
- Area: 300
- Dimensions: 25 x 12
Kitchen
- Features: Pantry, Tile Floor
- Level: Main
- Area: 120
- Width: 12
Living room
- Features: Bookcases, Fireplace, Hardwood Floors
- Level: Main
- Area: 260
- Dimensions: 20 x 13
Heating
- Forced Air, Fireplace(s)
Cooling
- Central Air
Appliances
- Included: Built In Oven, Cooktop, Dishwasher, Disposal, Down Draft, Free-Standing Refrigerator, Gas Appliances, Washer/Dryer, Gas Water Heater
- Laundry: Laundry Room
Features
- Granite, Bookcases, Closet Organizer, Pantry, Bathroom, Double Closet, Tile
- Flooring: Hardwood, Tile, Wall to Wall Carpet
- Doors: French Doors
- Windows: Wood Frames, Bay Window(s)
- Basement: Full,Partially Finished
- Number of fireplaces: 3
- Fireplace features: Gas, Wood Burning
Interior area
- Total structure area: 2,360
- Total interior livable area: 2,360 sqft
Property
Parking
- Total spaces: 2
- Parking features: Driveway, On Street, Garage Door Opener, Attached
- Attached garage spaces: 2
- Has uncovered spaces: Yes
Features
- Levels: Tri Level
- Stories: 3
- Patio & porch: Deck
- Exterior features: Raised Beds, Yard
- Fencing: Fenced
Lot
- Size: 9,147.6 Square Feet
- Dimensions: 120 ft by 75 ft
- Features: Sloped, Trees, SqFt 7000 to 9999
Details
- Additional structures: ToolShed
- Parcel number: 00190411
Construction
Type & style
- Home type: SingleFamily
- Architectural style: Traditional
- Property subtype: Residential, Single Family Residence
Materials
- Brick, Wood Siding
- Foundation: Concrete Perimeter
- Roof: Composition
Condition
- Resale
- New construction: No
- Year built: 1959
Utilities & green energy
- Gas: Gas
- Sewer: Public Sewer
- Water: Public
Community & HOA
Community
- Subdivision: First Addition, 1st Addition
HOA
- Has HOA: No
Location
- Region: Lake Oswego
Financial & listing details
- Price per square foot: $445/sqft
- Tax assessed value: $1,261,081
- Annual tax amount: $9,435
- Date on market: 9/3/2025
- Listing terms: Cash,Conventional,VA Loan
- Road surface type: Paved
Estimated market value
$1,021,500
$970,000 - $1.07M
$4,364/mo
Price history
Price history
| Date | Event | Price |
|---|---|---|
| 9/29/2025 | Price change | $1,050,000-4.5%$445/sqft |
Source: | ||
| 9/15/2025 | Price change | $1,100,000-4.3%$466/sqft |
Source: | ||
| 9/4/2025 | Listed for sale | $1,150,000$487/sqft |
Source: | ||
| 7/7/2025 | Listing removed | $1,150,000$487/sqft |
Source: | ||
| 6/26/2025 | Listed for sale | $1,150,000+210.8%$487/sqft |
Source: | ||
Public tax history
Public tax history
| Year | Property taxes | Tax assessment |
|---|---|---|
| 2024 | $9,184 +3% | $478,053 +3% |
| 2023 | $8,914 +3.1% | $464,130 +3% |
| 2022 | $8,650 +8.3% | $450,612 +3% |
Find assessor info on the county website
BuyAbility℠ payment
Est. payment
$5,166/mo
Principal & interest
$4072
Property taxes
$726
Home insurance
$368
Climate risks
Neighborhood: First Addition-Forest Hills
Nearby schools
GreatSchools rating
- 8/10Forest Hills Elementary SchoolGrades: K-5Distance: 0.1 mi
- 6/10Lake Oswego Junior High SchoolGrades: 6-8Distance: 1.4 mi
- 10/10Lake Oswego Senior High SchoolGrades: 9-12Distance: 1.4 mi
Schools provided by the listing agent
- Elementary: Forest Hills
- Middle: Lake Oswego
- High: Lake Oswego
Source: RMLS (OR). This data may not be complete. We recommend contacting the local school district to confirm school assignments for this home.
- Loading
- Loading
