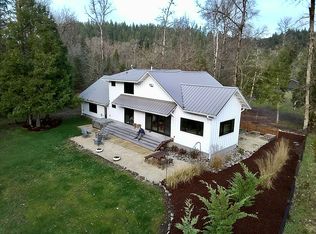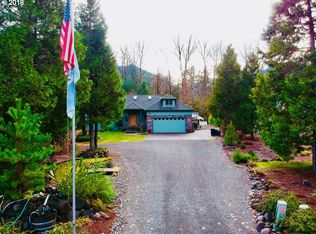Sold
$880,000
76397 Thatcher Rd, Oakridge, OR 97463
2beds
1,557sqft
Residential, Single Family Residence
Built in 2018
2.71 Acres Lot
$579,200 Zestimate®
$565/sqft
$2,080 Estimated rent
Home value
$579,200
$504,000 - $672,000
$2,080/mo
Zestimate® history
Loading...
Owner options
Explore your selling options
What's special
This property is a dreamy, park-like, riverfront oasis! A new custom home, built by Rainbow Valley Builders one of Oregon leading homebuilders, is located on a beautiful 2.71-acre parcel with 250 ft. of unobstructed, easy wade-in access, river frontage on the Middle Fork of the Willamette River. The level acreage includes a private paved drive, a stone paver & Trex deck patio area, a stone firepit, a hot tub, a 250 plant lavender farm, a greenhouse, a shop, RV hook-ups, covered RV parking, and a meandering private path to the river's edge! Inside the home, the great room has white oak flooring, vaulted tongue in groove pine ceilings and large windows that bring the beauty of the acreage into full view! The gas fireplace is visible from the living room and the dining room. The gourmet kitchen has quartz countertops, custom cabinets, Miele induction cooktop, Bosch appliances, and a separate beverage refrigerator. The home has two bedroom suites with views of the river! The main-level suite has a walk-in closet with dual sinks, on-demand hot water, and a step-in shower, There is a half bath and sink in the laundry room. The attached two-car garage is extra deep. Additional RV parking is located adjacent to the house as well as under a structure next to the shop. Make a showing appointment TODAY before this one gets away!!
Zillow last checked: 8 hours ago
Listing updated: October 05, 2023 at 05:21am
Listed by:
Kelly Gustafson 541-485-1400,
Berkshire Hathaway HomeServices Real Estate Professionals,
Jeremy Starr 541-915-5602,
Berkshire Hathaway HomeServices Real Estate Professionals
Bought with:
Curtis Phillips, 201215917
Pacific Real Estate Services Inc
Source: RMLS (OR),MLS#: 23446609
Facts & features
Interior
Bedrooms & bathrooms
- Bedrooms: 2
- Bathrooms: 3
- Full bathrooms: 2
- Partial bathrooms: 1
- Main level bathrooms: 2
Primary bedroom
- Features: Galley, Patio, Sliding Doors, Double Sinks, Suite, Walkin Closet
- Level: Main
- Area: 150
- Dimensions: 15 x 10
Bedroom 2
- Features: Suite
- Level: Upper
- Area: 140
- Dimensions: 14 x 10
Dining room
- Features: Beamed Ceilings, Builtin Features, Vaulted Ceiling
- Level: Main
- Area: 156
- Dimensions: 13 x 12
Kitchen
- Features: Beamed Ceilings, Builtin Features, Dishwasher, Eat Bar, Exterior Entry, Gourmet Kitchen
- Level: Main
- Area: 153
- Width: 9
Living room
- Features: Beamed Ceilings, Fireplace, Great Room, Patio, Skylight, Sliding Doors, Vaulted Ceiling
- Level: Main
- Area: 221
- Dimensions: 17 x 13
Heating
- Ductless, Heat Pump, Mini Split, Fireplace(s)
Appliances
- Included: Appliance Garage, Built-In Refrigerator, Convection Oven, Cooktop, Dishwasher, Instant Hot Water, Microwave, Washer/Dryer, Electric Water Heater, Tankless Water Heater
- Laundry: Laundry Room
Features
- Vaulted Ceiling(s), Suite, Beamed Ceilings, Built-in Features, Eat Bar, Gourmet Kitchen, Great Room, Galley, Double Vanity, Walk-In Closet(s), Quartz
- Flooring: Heated Tile, Wood
- Doors: Sliding Doors
- Windows: Vinyl Frames, Skylight(s)
- Basement: Crawl Space
- Number of fireplaces: 1
- Fireplace features: Propane
Interior area
- Total structure area: 1,557
- Total interior livable area: 1,557 sqft
Property
Parking
- Total spaces: 4
- Parking features: Driveway, RV Access/Parking, RV Boat Storage, Extra Deep Garage, Oversized
- Garage spaces: 4
- Has uncovered spaces: Yes
Accessibility
- Accessibility features: Garage On Main, Main Floor Bedroom Bath, Minimal Steps, Pathway, Utility Room On Main, Walkin Shower, Accessibility
Features
- Stories: 2
- Patio & porch: Patio
- Exterior features: Fire Pit, Garden, Gas Hookup, Raised Beds, RV Hookup, Yard, Exterior Entry
- Has spa: Yes
- Spa features: Free Standing Hot Tub
- Fencing: Fenced
- Has view: Yes
- View description: River
- Has water view: Yes
- Water view: River
- Waterfront features: River Front
- Body of water: Mid Fork Willamette
Lot
- Size: 2.71 Acres
- Features: Cul-De-Sac, Gated, Level, Private, Acres 1 to 3
Details
- Additional structures: GasHookup, RVHookup, RVBoatStorage
- Parcel number: 1697612
- Zoning: R1
Construction
Type & style
- Home type: SingleFamily
- Architectural style: Craftsman,NW Contemporary
- Property subtype: Residential, Single Family Residence
Materials
- Cement Siding
- Foundation: Concrete Perimeter
- Roof: Metal
Condition
- Resale
- New construction: No
- Year built: 2018
Utilities & green energy
- Gas: Gas Hookup, Propane
- Sewer: Public Sewer
- Water: Public
Community & neighborhood
Location
- Region: Oakridge
Other
Other facts
- Listing terms: Cash,Conventional,FHA,VA Loan
- Road surface type: Gravel, Paved
Price history
| Date | Event | Price |
|---|---|---|
| 10/5/2023 | Sold | $880,000-7.4%$565/sqft |
Source: | ||
| 9/16/2023 | Pending sale | $950,000$610/sqft |
Source: | ||
| 4/7/2023 | Listed for sale | $950,000$610/sqft |
Source: | ||
Public tax history
Tax history is unavailable.
Neighborhood: 97463
Nearby schools
GreatSchools rating
- 5/10Oakridge Elementary SchoolGrades: K-6Distance: 1.4 mi
- 4/10Oakridge Junior High SchoolGrades: 7-8Distance: 1.2 mi
- 3/10Oakridge High SchoolGrades: 9-12Distance: 1.2 mi
Schools provided by the listing agent
- Elementary: Oakridge
- Middle: Oakridge
- High: Oakridge
Source: RMLS (OR). This data may not be complete. We recommend contacting the local school district to confirm school assignments for this home.

Get pre-qualified for a loan
At Zillow Home Loans, we can pre-qualify you in as little as 5 minutes with no impact to your credit score.An equal housing lender. NMLS #10287.
Sell for more on Zillow
Get a free Zillow Showcase℠ listing and you could sell for .
$579,200
2% more+ $11,584
With Zillow Showcase(estimated)
$590,784
