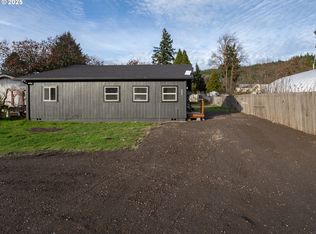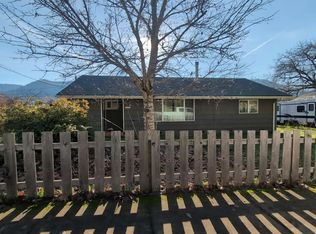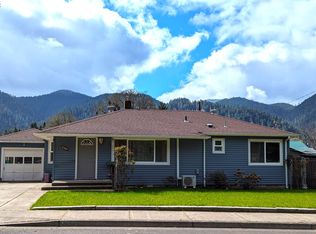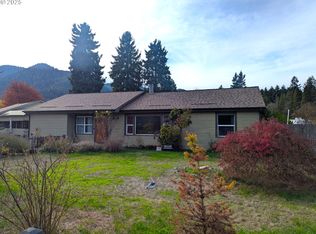*Seller is offering credit towards buyer closing costs, down payment, Etc*. Welcome to your very own cottage, nestled in a serene location that outdoor enthusiasts will adore. This property has been thoughtfully updated and well maintained, making it the ideal sanctuary for anyone seeking tranquility and adventure. Inside you’ll discover a wonderfully remodeled interior, featuring new plumbing in the kitchen and bathroom. The main bathroom got a complete overhaul, down to the studs. New flooring throughout the home adds warmth, while newly installed light fixtures brighten each room. The interior and exterior have been freshly painted. The kitchen has undergone a cosmetic renovation, blending functionality with charm, making it an inviting space for culinary creations and gatherings with family & friends. The converted mudroom, now a flexible space with a half bath, can serve as an additional bedroom, office, or creative studio – the choice is yours! Enjoy the versatility this home offers, adapting to your lifestyle needs. With updated wall heaters & ductless mini splits, this home ensures warmth and comfort during the chilly months, while all new ventilation grates and a sealed foundation promise a cozy, energy-efficient living environment. Step outside where a large 3-year established garden, enriched with organic soil, awaiting your green thumb. This space is perfect for growing your own vegetables, herbs, and flowers. Embrace a homestead lifestyle with your very own chicken coop, perfect for raising happy hens and enjoying fresh eggs right from your backyard! Located just minutes away from breathtaking hiking and biking trails, and near prime hunting, fishing, and skiing spots. With its wonderful updates, versatile spaces, and great location, this charming cottage is waiting for you to call it home.
Active
Price cut: $1K (1/23)
$279,000
76395 River Rd, Oakridge, OR 97463
2beds
1,080sqft
Est.:
Residential, Single Family Residence
Built in 1959
8,712 Square Feet Lot
$-- Zestimate®
$258/sqft
$-- HOA
What's special
Wonderfully remodeled interiorAll new ventilation gratesNewly installed light fixtures
- 107 days |
- 366 |
- 20 |
Likely to sell faster than
Zillow last checked: 8 hours ago
Listing updated: February 06, 2026 at 04:20pm
Listed by:
Tara Jo Hayes 541-912-0103,
Windermere RE Lane County
Source: RMLS (OR),MLS#: 716381290
Tour with a local agent
Facts & features
Interior
Bedrooms & bathrooms
- Bedrooms: 2
- Bathrooms: 2
- Full bathrooms: 1
- Partial bathrooms: 1
- Main level bathrooms: 2
Rooms
- Room types: Den, Bedroom 2, Dining Room, Family Room, Kitchen, Living Room, Primary Bedroom
Primary bedroom
- Level: Main
- Area: 168
- Dimensions: 12 x 14
Bedroom 2
- Level: Main
- Area: 168
- Dimensions: 12 x 14
Dining room
- Level: Main
- Area: 132
- Dimensions: 11 x 12
Kitchen
- Features: Exterior Entry
- Level: Main
- Area: 104
- Width: 13
Living room
- Level: Main
- Area: 192
- Dimensions: 12 x 16
Heating
- Baseboard, Ductless, Wall Furnace
Cooling
- Has cooling: Yes
Appliances
- Included: Free-Standing Range, Free-Standing Refrigerator, Electric Water Heater
Features
- Ceiling Fan(s), Bathroom
- Flooring: Laminate
- Windows: Double Pane Windows, Vinyl Frames
- Basement: Crawl Space
Interior area
- Total structure area: 1,080
- Total interior livable area: 1,080 sqft
Property
Parking
- Total spaces: 1
- Parking features: Carport, Parking Pad, RV Access/Parking, RV Boat Storage
- Garage spaces: 1
- Has carport: Yes
- Has uncovered spaces: Yes
Accessibility
- Accessibility features: One Level, Accessibility
Features
- Levels: One
- Stories: 1
- Patio & porch: Covered Patio, Patio
- Exterior features: Garden, Raised Beds, Yard, Exterior Entry
- Fencing: Fenced
- Has view: Yes
- View description: City, Mountain(s)
Lot
- Size: 8,712 Square Feet
- Features: Corner Lot, Level, SqFt 7000 to 9999
Details
- Additional structures: Outbuilding, PoultryCoop, RVParking, RVBoatStorage, Workshop
- Parcel number: 0962801
Construction
Type & style
- Home type: SingleFamily
- Architectural style: Cottage
- Property subtype: Residential, Single Family Residence
Materials
- Cedar, Shingle Siding, Wood Siding
- Foundation: Stem Wall
- Roof: Composition
Condition
- Resale
- New construction: No
- Year built: 1959
Utilities & green energy
- Sewer: Public Sewer
- Water: Public
Community & HOA
HOA
- Has HOA: No
Location
- Region: Oakridge
Financial & listing details
- Price per square foot: $258/sqft
- Tax assessed value: $229,405
- Annual tax amount: $1,896
- Date on market: 10/24/2025
- Listing terms: Cash,Conventional,FHA,USDA Loan,VA Loan
- Road surface type: Paved
Estimated market value
Not available
Estimated sales range
Not available
Not available
Price history
Price history
| Date | Event | Price |
|---|---|---|
| 1/23/2026 | Price change | $279,000-0.4%$258/sqft |
Source: | ||
| 10/24/2025 | Listed for sale | $280,000+9.4%$259/sqft |
Source: | ||
| 6/30/2022 | Sold | $256,000+2.6%$237/sqft |
Source: | ||
| 6/1/2022 | Pending sale | $249,500$231/sqft |
Source: | ||
| 5/28/2022 | Listed for sale | $249,500$231/sqft |
Source: | ||
Public tax history
Public tax history
| Year | Property taxes | Tax assessment |
|---|---|---|
| 2025 | $1,897 +2.7% | $115,236 +3% |
| 2024 | $1,846 +3% | $111,880 +3% |
| 2023 | $1,792 +4.3% | $108,622 +3% |
Find assessor info on the county website
BuyAbility℠ payment
Est. payment
$1,620/mo
Principal & interest
$1338
Property taxes
$184
Home insurance
$98
Climate risks
Neighborhood: 97463
Nearby schools
GreatSchools rating
- 5/10Oakridge Elementary SchoolGrades: K-6Distance: 1.2 mi
- 4/10Oakridge Junior High SchoolGrades: 7-8Distance: 1.1 mi
- 3/10Oakridge High SchoolGrades: 9-12Distance: 1.1 mi
Schools provided by the listing agent
- Elementary: Oakridge
- Middle: Oakridge
- High: Oakridge
Source: RMLS (OR). This data may not be complete. We recommend contacting the local school district to confirm school assignments for this home.
Open to renting?
Browse rentals near this home.- Loading
- Loading





