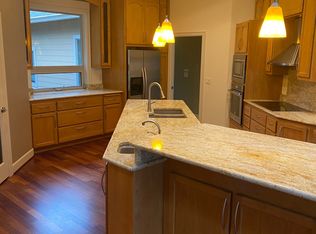Your piece of paradise awaits in this custom built, privately located riverfront home on .91 acres of level, landscaped grounds w/195' Willamette R & forest beyond. Exquisitely constructed 2,272 S.F., 3 to 4 BR, 2 BA Craftsman home features great rm w/vaulted ceil'g, big windowed views, stunning rock FP hearth/mantle w/propane insert, gourmet kitchen w/island & huge pantry, deck & hot tub. Master BR suite w/ext. access to the good life.
This property is off market, which means it's not currently listed for sale or rent on Zillow. This may be different from what's available on other websites or public sources.

