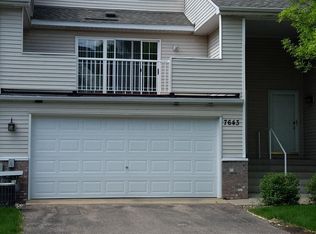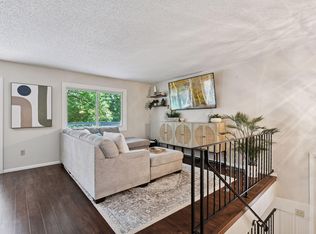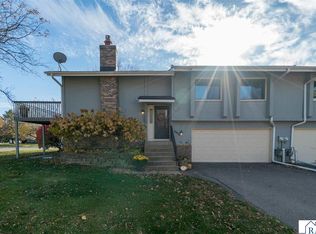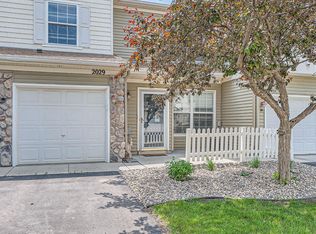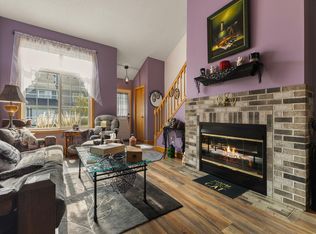Welcome Home to this Beautiful and Move-In Ready 2 Bed 2 Bath Townhome in an Excellent Chanhassen Location! The Spacious Main Floor Living Room Easily Accommodates Large Furniture and the Large Patio Door Allows Light to Flow Through the Home! The Kitchen Boasts Stainless Steel Appliances and a Beautiful Subway Tile Backsplash. The Dining Room Includes a Separate Dry Bar / Buffet Allowing Additional Storage and Separate Serving Space! Upstairs, the Large Bedrooms and Bathroom Create a Separate Space Away from the Main Living Space. The Lower Level Family Room Creates an Ideal Environment for Family Movie Nights or Separate Office. The Location is Walking Distance From Downtown Chanhassen with all of the Dining and Shopping, as well as walking Distance to Beautiful Lake Ann with its Public Beach!
Active
Price cut: $10K (11/16)
$254,900
7639 Nicholas Way, Chanhassen, MN 55317
2beds
1,511sqft
Est.:
Townhouse Side x Side
Built in 1994
1,306.8 Square Feet Lot
$256,100 Zestimate®
$169/sqft
$299/mo HOA
What's special
- 155 days |
- 826 |
- 29 |
Zillow last checked: 8 hours ago
Listing updated: November 16, 2025 at 09:07am
Listed by:
Ken Haasken 612-414-3505,
Chestnut Realty Inc,
Bryan Haasken 612-408-9800
Source: NorthstarMLS as distributed by MLS GRID,MLS#: 6751455
Tour with a local agent
Facts & features
Interior
Bedrooms & bathrooms
- Bedrooms: 2
- Bathrooms: 2
- Full bathrooms: 1
- 1/2 bathrooms: 1
Rooms
- Room types: Living Room, Dining Room, Family Room, Kitchen, Bedroom 1, Bedroom 2, Foyer, Laundry, Deck
Bedroom 1
- Level: Upper
- Area: 180 Square Feet
- Dimensions: 15x12
Bedroom 2
- Level: Upper
- Area: 120 Square Feet
- Dimensions: 12x10
Deck
- Level: Main
- Area: 231 Square Feet
- Dimensions: 21x11
Dining room
- Level: Main
- Area: 108 Square Feet
- Dimensions: 12x9
Family room
- Level: Lower
- Area: 198 Square Feet
- Dimensions: 18x11
Foyer
- Level: Main
- Area: 30 Square Feet
- Dimensions: 6x5
Kitchen
- Level: Main
- Area: 132 Square Feet
- Dimensions: 12x11
Laundry
- Level: Lower
- Area: 48 Square Feet
- Dimensions: 8x6
Living room
- Level: Main
- Area: 264 Square Feet
- Dimensions: 22x12
Heating
- Forced Air
Cooling
- Central Air
Appliances
- Included: Dishwasher, Disposal, Dryer, Humidifier, Microwave, Range, Refrigerator, Stainless Steel Appliance(s), Washer, Water Softener Owned
Features
- Basement: Finished,Full,Walk-Out Access
- Has fireplace: No
Interior area
- Total structure area: 1,511
- Total interior livable area: 1,511 sqft
- Finished area above ground: 1,172
- Finished area below ground: 195
Property
Parking
- Total spaces: 2
- Parking features: Attached, Asphalt, Electric, Garage Door Opener, Storage
- Attached garage spaces: 2
- Has uncovered spaces: Yes
Accessibility
- Accessibility features: None
Features
- Levels: Two
- Stories: 2
- Patio & porch: Deck
- Fencing: Partial,Privacy
Lot
- Size: 1,306.8 Square Feet
- Dimensions: 26 x 56
- Features: Many Trees
Details
- Foundation area: 650
- Parcel number: 255640200
- Zoning description: Residential-Single Family
Construction
Type & style
- Home type: Townhouse
- Property subtype: Townhouse Side x Side
- Attached to another structure: Yes
Materials
- Brick/Stone, Vinyl Siding, Concrete, Frame
- Roof: Asphalt,Pitched
Condition
- Age of Property: 31
- New construction: No
- Year built: 1994
Utilities & green energy
- Electric: Circuit Breakers, Power Company: Xcel Energy
- Gas: Natural Gas
- Sewer: City Sewer/Connected
- Water: City Water/Connected
Community & HOA
Community
- Subdivision: Oak Ponds 2nd Add
HOA
- Has HOA: Yes
- Amenities included: In-Ground Sprinkler System
- Services included: Maintenance Structure, Hazard Insurance, Lawn Care, Maintenance Grounds, Professional Mgmt, Trash, Snow Removal
- HOA fee: $299 monthly
- HOA name: Sharper Management
- HOA phone: 952-224-4777
Location
- Region: Chanhassen
Financial & listing details
- Price per square foot: $169/sqft
- Tax assessed value: $256,600
- Annual tax amount: $2,476
- Date on market: 7/9/2025
- Cumulative days on market: 138 days
- Road surface type: Paved
Estimated market value
$256,100
$243,000 - $269,000
$2,105/mo
Price history
Price history
| Date | Event | Price |
|---|---|---|
| 11/16/2025 | Price change | $254,900-3.8%$169/sqft |
Source: | ||
| 7/28/2025 | Price change | $264,900-3.6%$175/sqft |
Source: | ||
| 7/10/2025 | Listed for sale | $274,900+42.4%$182/sqft |
Source: | ||
| 11/21/2018 | Sold | $193,000+1.6%$128/sqft |
Source: | ||
| 10/29/2018 | Pending sale | $189,900$126/sqft |
Source: RE/MAX Results #5014271 Report a problem | ||
Public tax history
Public tax history
| Year | Property taxes | Tax assessment |
|---|---|---|
| 2024 | $2,516 +5.2% | $256,600 +0.7% |
| 2023 | $2,392 +3.4% | $254,800 +3.9% |
| 2022 | $2,314 +8.7% | $245,300 +16% |
Find assessor info on the county website
BuyAbility℠ payment
Est. payment
$1,844/mo
Principal & interest
$1252
HOA Fees
$299
Other costs
$293
Climate risks
Neighborhood: 55317
Nearby schools
GreatSchools rating
- 8/10Chanhassen Elementary SchoolGrades: K-5Distance: 0.3 mi
- 8/10Pioneer Ridge Middle SchoolGrades: 6-8Distance: 3.4 mi
- 9/10Chanhassen High SchoolGrades: 9-12Distance: 2.1 mi
- Loading
- Loading
