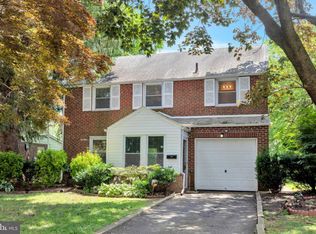Sold for $400,000
$400,000
7639 Levis Rd, Cheltenham, PA 19012
4beds
1,742sqft
Single Family Residence
Built in 1955
7,560 Square Feet Lot
$423,500 Zestimate®
$230/sqft
$2,666 Estimated rent
Home value
$423,500
$390,000 - $457,000
$2,666/mo
Zestimate® history
Loading...
Owner options
Explore your selling options
What's special
Step inside this beautifully updated 4 bed, 1.5 bath home, located within Cheltenham Township. Freshly painted throughout, and refurbished hardwood floors create a modern and inviting atmosphere. The main level welcomes you with a spacious living room along with an adjacent dining room, perfect for large gatherings with friends and family. An abundance of windows give way to full sunlight throughout the day. The kitchen includes plenty of countertop and workspace, making meal prep a breeze! It's accented by two glass cabinets, where you can display all the fine pottery and glassware. This floor also includes a powder room, coat closet, as well as an additional living area. This area can be used as an office or media room and stands out with it's stunning floor to ceiling bay window. Upstairs you will find four fantastic bedrooms, each with ample closet space and natural light. They share a full bath with linen closet. Downstairs, the finished basement makes way for a bonus recreational room, with endless possibilities. There is a separate laundry area, as well as a storage space for all those seasonal and overflow items. Don't miss this charming home, situated within a quiet and peaceful neighborhood. The location is close to public transportation and easy access to downtown! Showings start on Saturday, July 13th at Noon.
Zillow last checked: 8 hours ago
Listing updated: August 20, 2024 at 04:00am
Listed by:
Jason Katz 215-527-8094,
Compass RE,
Listing Team: Jason Katz Team
Bought with:
Mrs. Francine A Tibbetts, RS286924
Exceed Realty
Source: Bright MLS,MLS#: PAMC2110680
Facts & features
Interior
Bedrooms & bathrooms
- Bedrooms: 4
- Bathrooms: 2
- Full bathrooms: 1
- 1/2 bathrooms: 1
- Main level bathrooms: 1
Basement
- Area: 0
Heating
- Forced Air, Natural Gas
Cooling
- Central Air, Electric
Appliances
- Included: Dishwasher, Dryer, Washer, Gas Water Heater
- Laundry: In Basement
Features
- Dining Area
- Flooring: Hardwood
- Basement: Other
- Has fireplace: No
Interior area
- Total structure area: 1,742
- Total interior livable area: 1,742 sqft
- Finished area above ground: 1,742
- Finished area below ground: 0
Property
Parking
- Parking features: Driveway
- Has uncovered spaces: Yes
Accessibility
- Accessibility features: None
Features
- Levels: Two
- Stories: 2
- Pool features: None
Lot
- Size: 7,560 sqft
- Dimensions: 63.00 x 0.00
Details
- Additional structures: Above Grade, Below Grade
- Parcel number: 310017050001
- Zoning: R5
- Special conditions: Standard
Construction
Type & style
- Home type: SingleFamily
- Architectural style: Traditional
- Property subtype: Single Family Residence
Materials
- Brick
- Foundation: Other
Condition
- New construction: No
- Year built: 1955
Utilities & green energy
- Sewer: Public Sewer
- Water: Public
Community & neighborhood
Location
- Region: Cheltenham
- Subdivision: Oak Lane Manor
- Municipality: CHELTENHAM TWP
Other
Other facts
- Listing agreement: Exclusive Right To Sell
- Ownership: Fee Simple
Price history
| Date | Event | Price |
|---|---|---|
| 8/19/2024 | Sold | $400,000+9.6%$230/sqft |
Source: | ||
| 7/16/2024 | Pending sale | $365,000$210/sqft |
Source: | ||
| 7/11/2024 | Listed for sale | $365,000+224.4%$210/sqft |
Source: | ||
| 6/28/2000 | Sold | $112,500$65/sqft |
Source: Public Record Report a problem | ||
Public tax history
| Year | Property taxes | Tax assessment |
|---|---|---|
| 2025 | $7,233 +2.7% | $106,340 |
| 2024 | $7,044 | $106,340 |
| 2023 | $7,044 +2.1% | $106,340 |
Find assessor info on the county website
Neighborhood: Oak Lane
Nearby schools
GreatSchools rating
- 3/10Cheltenham El SchoolGrades: K-4Distance: 0.3 mi
- 5/10Cedarbrook Middle SchoolGrades: 7-8Distance: 2.8 mi
- 5/10Cheltenham High SchoolGrades: 9-12Distance: 3.2 mi
Schools provided by the listing agent
- District: Cheltenham
Source: Bright MLS. This data may not be complete. We recommend contacting the local school district to confirm school assignments for this home.
Get a cash offer in 3 minutes
Find out how much your home could sell for in as little as 3 minutes with a no-obligation cash offer.
Estimated market value$423,500
Get a cash offer in 3 minutes
Find out how much your home could sell for in as little as 3 minutes with a no-obligation cash offer.
Estimated market value
$423,500
