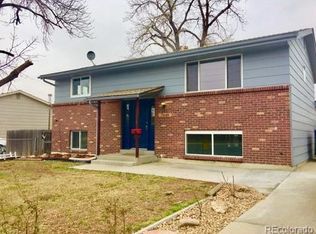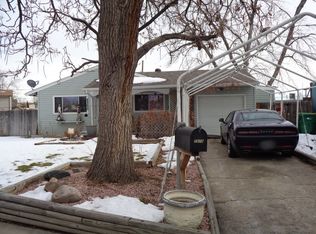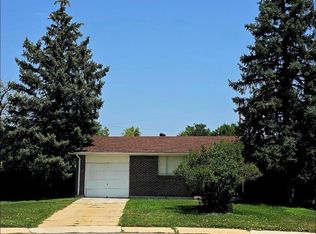This starter home has been gutted to the studs in most of the home. Almost all of the electrical and plumbing is brand new! All the windows are new! Brand new stainless steel appliances have been ordered and arrive June 27th. The kitchen is brand new with soft close doors and granite countertops. Both bathrooms are brand new and have never been used! All new doors, floors, fixtures and hardware! Entertain on the oversized 2 level deck that leads to a large flat yard that is to die for. Lower level has a wood stove that will save on your heating bill in the winter and its own entrance to outside! Don't wait to show this perfect move in home to your first time buyers. Great location close to downtown! There is nothing to do but move in!
This property is off market, which means it's not currently listed for sale or rent on Zillow. This may be different from what's available on other websites or public sources.


