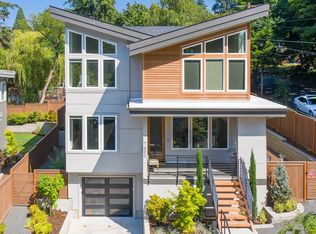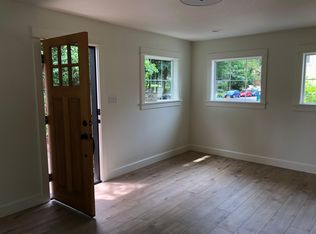Sold
$1,035,000
7638 SW 36th Ave, Portland, OR 97219
4beds
2,533sqft
Residential, Single Family Residence
Built in 2019
4,356 Square Feet Lot
$981,500 Zestimate®
$409/sqft
$4,790 Estimated rent
Home value
$981,500
$932,000 - $1.03M
$4,790/mo
Zestimate® history
Loading...
Owner options
Explore your selling options
What's special
Contemporary and Gorgeous -- In the heart of Multnomah Village. Easy living at this Beautiful Earth Advantage Platinum certified home, where you can walk to your favorite parks, restaurants & shops. Bright and open, with high ceilings, Luxury finishes and custom built-ins throughout. This home is ideal for entertaining, inside and out, with covered deck space and level, fenced back yard. Come relax in the fabulous primary suite with high ceilings and spa-like ensuite, with soaking tub, tiled walk-in shower, and walk-in closet. 2 more large bedrooms (light and bright with great views). *Option for a 4th bedroom (no closet. currently used as a gym). Love your wine? Don't miss the wine storage. Slab waterfall countertop & stainless appliances. Easy maintenance, and fully landscaped. Oversized Garage has plenty of storage space and EV plug. [Home Energy Score = 8. HES Report at https://rpt.greenbuildingregistry.com/hes/OR10181223]
Zillow last checked: 8 hours ago
Listing updated: November 08, 2025 at 09:00pm
Listed by:
Natali Marmion 503-333-9803,
RE/MAX Equity Group
Bought with:
Zeljko Grahovac, 201211192
eXp Realty, LLC
Source: RMLS (OR),MLS#: 23308575
Facts & features
Interior
Bedrooms & bathrooms
- Bedrooms: 4
- Bathrooms: 4
- Full bathrooms: 3
- Partial bathrooms: 1
- Main level bathrooms: 1
Primary bedroom
- Features: High Ceilings, Suite, Walkin Closet, Wallto Wall Carpet
- Level: Upper
- Area: 182
- Dimensions: 13 x 14
Bedroom 2
- Features: Wallto Wall Carpet
- Level: Upper
- Area: 132
- Dimensions: 12 x 11
Bedroom 3
- Features: Wallto Wall Carpet
- Level: Upper
- Area: 168
- Dimensions: 14 x 12
Dining room
- Features: Hardwood Floors
- Level: Main
- Area: 132
- Dimensions: 12 x 11
Family room
- Features: Builtin Features, Fireplace, Hardwood Floors
- Level: Main
- Area: 224
- Dimensions: 16 x 14
Kitchen
- Features: Cook Island, Hardwood Floors, Pantry, Quartz
- Level: Main
Heating
- Forced Air, Fireplace(s), Forced Air 95 Plus
Cooling
- Central Air
Appliances
- Included: Built In Oven, Built-In Range, Convection Oven, Dishwasher, Disposal, ENERGY STAR Qualified Appliances, Stainless Steel Appliance(s), Tankless Water Heater
Features
- High Ceilings, Built-in Features, Cook Island, Pantry, Quartz, Suite, Walk-In Closet(s)
- Flooring: Hardwood, Wall to Wall Carpet
- Windows: Triple Pane Windows
- Basement: Crawl Space
- Number of fireplaces: 1
- Fireplace features: Gas
Interior area
- Total structure area: 2,533
- Total interior livable area: 2,533 sqft
Property
Parking
- Total spaces: 1
- Parking features: Driveway, On Street, Electric Vehicle Charging Station(s), Attached, Oversized, Tuck Under
- Attached garage spaces: 1
- Has uncovered spaces: Yes
Accessibility
- Accessibility features: Garage On Main, Accessibility
Features
- Stories: 3
- Patio & porch: Covered Deck, Deck, Patio
- Exterior features: Yard
- Fencing: Fenced
- Has view: Yes
- View description: Seasonal
Lot
- Size: 4,356 sqft
- Features: Gentle Sloping, Level, Sprinkler, SqFt 3000 to 4999
Details
- Parcel number: R251107
Construction
Type & style
- Home type: SingleFamily
- Architectural style: Contemporary
- Property subtype: Residential, Single Family Residence
Materials
- Cement Siding
- Roof: Composition
Condition
- Resale
- New construction: No
- Year built: 2019
Utilities & green energy
- Gas: Gas
- Sewer: Public Sewer
- Water: Public
Community & neighborhood
Security
- Security features: Security Lights, Security System Owned
Location
- Region: Portland
- Subdivision: Multnomah Village
Other
Other facts
- Listing terms: Cash,Conventional
- Road surface type: Paved
Price history
| Date | Event | Price |
|---|---|---|
| 6/20/2023 | Sold | $1,035,000$409/sqft |
Source: | ||
| 6/6/2023 | Pending sale | $1,035,000$409/sqft |
Source: | ||
| 5/19/2023 | Listed for sale | $1,035,000+18.3%$409/sqft |
Source: | ||
| 12/5/2018 | Sold | $875,000+66.3%$345/sqft |
Source: | ||
| 12/16/2016 | Sold | $526,000+5.4%$208/sqft |
Source: | ||
Public tax history
| Year | Property taxes | Tax assessment |
|---|---|---|
| 2025 | $9,583 +3.7% | $356,000 +3% |
| 2024 | $9,239 +4% | $345,640 +3% |
| 2023 | $8,884 +2.2% | $335,580 +3% |
Find assessor info on the county website
Neighborhood: Multnomah
Nearby schools
GreatSchools rating
- 10/10Maplewood Elementary SchoolGrades: K-5Distance: 0.8 mi
- 8/10Jackson Middle SchoolGrades: 6-8Distance: 1.4 mi
- 8/10Ida B. Wells-Barnett High SchoolGrades: 9-12Distance: 1.3 mi
Schools provided by the listing agent
- Elementary: Maplewood
- Middle: Jackson
- High: Ida B Wells
Source: RMLS (OR). This data may not be complete. We recommend contacting the local school district to confirm school assignments for this home.
Get a cash offer in 3 minutes
Find out how much your home could sell for in as little as 3 minutes with a no-obligation cash offer.
Estimated market value
$981,500
Get a cash offer in 3 minutes
Find out how much your home could sell for in as little as 3 minutes with a no-obligation cash offer.
Estimated market value
$981,500

