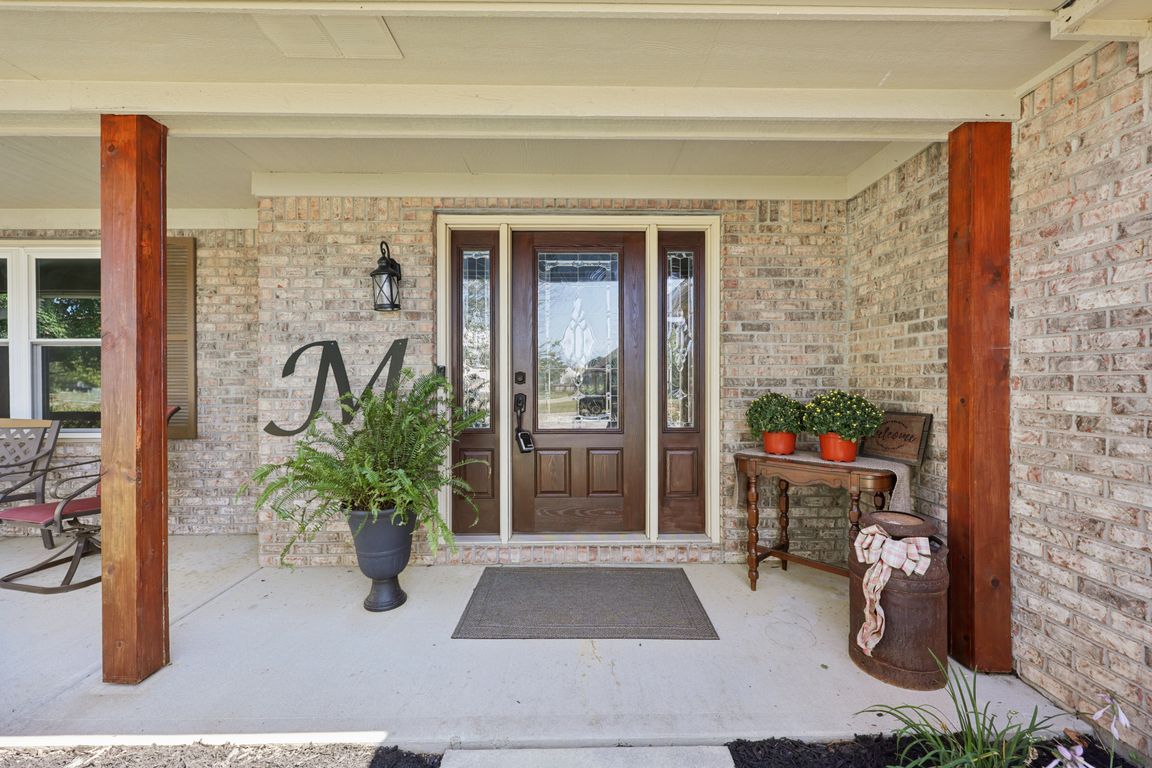
PendingPrice cut: $10K (10/7)
$379,000
4beds
2,319sqft
7638 Giroud Dr, Indianapolis, IN 46259
4beds
2,319sqft
Residential, single family residence
Built in 1997
0.68 Acres
2 Attached garage spaces
$163 price/sqft
$225 semi-annually HOA fee
What's special
Cozy gas fireplaceFire pitLarge covered porchCalcutta quartz countertopsTwo covered decksDouble vanityPrivate oasis
Welcome to 7638 Giroud Dr. in Bel Moore, Where Charm, Space, and Updates Come Together in One Perfect Package! This 4-Bedroom, 2.5-Bath Home Greets You with a Large Covered Porch and a Warm, Inviting Layout. Inside, Enjoy a Living Room, Dining Room, Half Bathroom, and a Great Room with a Cozy ...
- 60 days |
- 689 |
- 37 |
Source: MIBOR as distributed by MLS GRID,MLS#: 22061374
Travel times
Family Room
Kitchen
Primary Bedroom
Zillow last checked: 8 hours ago
Listing updated: October 31, 2025 at 07:58am
Listing Provided by:
Rena Swails 317-716-6679,
F.C. Tucker Company
Source: MIBOR as distributed by MLS GRID,MLS#: 22061374
Facts & features
Interior
Bedrooms & bathrooms
- Bedrooms: 4
- Bathrooms: 3
- Full bathrooms: 2
- 1/2 bathrooms: 1
- Main level bathrooms: 1
Primary bedroom
- Level: Upper
- Area: 270 Square Feet
- Dimensions: 18x15
Bedroom 2
- Level: Upper
- Area: 154 Square Feet
- Dimensions: 11x14
Bedroom 3
- Level: Upper
- Area: 154 Square Feet
- Dimensions: 11x14
Bedroom 4
- Level: Upper
- Area: 176 Square Feet
- Dimensions: 16x11
Breakfast room
- Level: Main
- Area: 182 Square Feet
- Dimensions: 13x14
Dining room
- Level: Main
- Area: 143 Square Feet
- Dimensions: 13x11
Foyer
- Level: Main
- Area: 84 Square Feet
- Dimensions: 12x7
Great room
- Level: Main
- Area: 195 Square Feet
- Dimensions: 13x15
Kitchen
- Level: Main
- Area: 156 Square Feet
- Dimensions: 12x13
Living room
- Level: Main
- Area: 208 Square Feet
- Dimensions: 16x13
Heating
- Forced Air, Natural Gas
Cooling
- Central Air
Appliances
- Included: Dishwasher, Disposal, MicroHood, Electric Oven, Refrigerator, Tankless Water Heater, Water Softener Owned
Features
- Attic Pull Down Stairs, Vaulted Ceiling(s), Entrance Foyer, Ceiling Fan(s), Pantry, Smart Thermostat, Walk-In Closet(s)
- Has basement: No
- Attic: Pull Down Stairs
- Number of fireplaces: 1
- Fireplace features: Gas Log, Great Room
Interior area
- Total structure area: 2,319
- Total interior livable area: 2,319 sqft
Video & virtual tour
Property
Parking
- Total spaces: 2
- Parking features: Attached, Concrete
- Attached garage spaces: 2
- Details: Garage Parking Other(Garage Door Opener)
Features
- Levels: Two
- Stories: 2
- Patio & porch: Covered, Patio
- Exterior features: Gas Grill, Fire Pit
- Fencing: Fenced,Privacy
Lot
- Size: 0.68 Acres
- Features: Cul-De-Sac, Mature Trees
Details
- Additional structures: Barn Mini, Storage
- Parcel number: 491524123006000300
- Horse amenities: None
Construction
Type & style
- Home type: SingleFamily
- Architectural style: Traditional
- Property subtype: Residential, Single Family Residence
Materials
- Vinyl With Brick
- Foundation: Slab
Condition
- New construction: No
- Year built: 1997
Utilities & green energy
- Water: Public
Community & HOA
Community
- Security: Smoke Detector(s)
- Subdivision: Bel Moore
HOA
- Has HOA: Yes
- Amenities included: Pool, Maintenance, Park, Playground, Snow Removal
- Services included: Association Home Owners, Maintenance, ParkPlayground, Snow Removal
- HOA fee: $225 semi-annually
- HOA phone: 317-207-4281
Location
- Region: Indianapolis
Financial & listing details
- Price per square foot: $163/sqft
- Tax assessed value: $324,200
- Annual tax amount: $3,396
- Date on market: 9/17/2025
- Cumulative days on market: 61 days