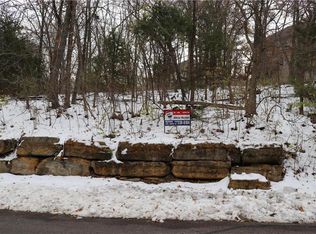Sold
Price Unknown
7638 Bell Rd, Shawnee, KS 66217
4beds
4,159sqft
Single Family Residence
Built in 1991
0.3 Acres Lot
$566,800 Zestimate®
$--/sqft
$4,880 Estimated rent
Home value
$566,800
$538,000 - $595,000
$4,880/mo
Zestimate® history
Loading...
Owner options
Explore your selling options
What's special
NESTLED ON A PRIVATE TREED LOT IN A PRIMETIME LOCATION!! Main level with bold sweeping staircase, formal living and dining rooms. Chef kitchen includes granite countertops, island, pantry, gas stove and eat-in peninsula that opens to vaulted breakfast room. Great room with fireplace flanked by built-ins. Convenient laundry and half bath complete this level. Head up to the primary retreat. Spacious Vaulted Bedroom with en-suite bath complete with whirlpool tub under skylight, dual vanity and separate walk-in shower. Sitting room with fireplace and built-ins, walk-in closet and bonus room on other side--could be private office or additional storage space! Bedrooms 2 and 3 share a bathroom. Bedroom 4 has a private bathroom. Full Finished Walk-Out Basement boasts large family room, wet bar with built-in fireplace, office or 5th bedroom and 4th full bath! HOA Amenities include swimming pool, tennis/pickleball courts and walking trails. Great location close to shopping, dining and major highways. Roof was New in October 2019. HURRY IN!! NOTE SHOWING AGENT INFORMATION REGARDING OFFERS.
Zillow last checked: 8 hours ago
Listing updated: March 19, 2024 at 01:52pm
Listing Provided by:
Bryan Huff 913-907-0760,
Keller Williams Realty Partners Inc.
Bought with:
Chrissy Frazier, SP00237935
Chartwell Realty LLC
Source: Heartland MLS as distributed by MLS GRID,MLS#: 2471654
Facts & features
Interior
Bedrooms & bathrooms
- Bedrooms: 4
- Bathrooms: 5
- Full bathrooms: 4
- 1/2 bathrooms: 1
Primary bedroom
- Features: Carpet, Ceiling Fan(s)
- Level: Second
- Dimensions: 20 x 14
Bedroom 2
- Features: Carpet
- Level: Second
- Dimensions: 14 x 12
Bedroom 3
- Features: Ceiling Fan(s), Luxury Vinyl, Walk-In Closet(s)
- Level: Second
- Dimensions: 13 x 12
Bedroom 4
- Features: Carpet, Cedar Closet(s), Walk-In Closet(s)
- Level: Second
- Dimensions: 14 x 12
Primary bathroom
- Features: Double Vanity
- Level: Second
- Dimensions: 14 x 12
Bathroom 2
- Features: Double Vanity, Shower Over Tub
- Level: Second
- Dimensions: 11 x 5
Bathroom 3
- Features: Shower Only
- Level: Second
- Dimensions: 11 x 5
Bathroom 4
- Features: Shower Only
- Level: Basement
- Dimensions: 12 x 6
Breakfast room
- Features: Wood Floor
- Level: Main
- Dimensions: 19 x 9
Dining room
- Features: Carpet
- Level: Main
- Dimensions: 14 x 13
Family room
- Features: Carpet, Wet Bar
- Level: Basement
- Dimensions: 29 x 19
Great room
- Features: Built-in Features, Carpet, Ceiling Fan(s), Fireplace
- Level: Main
- Dimensions: 22 x 16
Kitchen
- Features: Kitchen Island, Pantry, Wood Floor
- Level: Main
- Dimensions: 16 x 14
Living room
- Features: Carpet
- Level: Main
- Dimensions: 14 x 13
Office
- Features: Luxury Vinyl
- Level: Basement
- Dimensions: 19 x 15
Sitting room
- Features: Built-in Features, Ceiling Fan(s), Fireplace, Walk-In Closet(s)
- Level: Second
- Dimensions: 32 x 16
Heating
- Natural Gas
Cooling
- Electric
Appliances
- Included: Dishwasher, Disposal, Microwave, Refrigerator, Gas Range, Stainless Steel Appliance(s)
- Laundry: Laundry Room, Main Level
Features
- Ceiling Fan(s), Kitchen Island, Pantry, Walk-In Closet(s), Wet Bar
- Flooring: Carpet, Tile, Wood
- Windows: Skylight(s)
- Basement: Daylight,Finished,Walk-Out Access
- Number of fireplaces: 3
- Fireplace features: Basement, Great Room, Master Bedroom
Interior area
- Total structure area: 4,159
- Total interior livable area: 4,159 sqft
- Finished area above ground: 3,279
- Finished area below ground: 880
Property
Parking
- Total spaces: 3
- Parking features: Attached, Garage Faces Side
- Attached garage spaces: 3
Features
- Patio & porch: Deck, Screened
- Spa features: Bath
Lot
- Size: 0.30 Acres
- Features: City Limits, Corner Lot
Details
- Parcel number: Qp227000020060
Construction
Type & style
- Home type: SingleFamily
- Architectural style: Traditional
- Property subtype: Single Family Residence
Materials
- Frame, Stone Trim
- Roof: Composition
Condition
- Year built: 1991
Utilities & green energy
- Sewer: Public Sewer
- Water: Public
Community & neighborhood
Location
- Region: Shawnee
- Subdivision: Forest Park Estates
HOA & financial
HOA
- Has HOA: Yes
- HOA fee: $750 annually
- Amenities included: Pickleball Court(s), Pool, Tennis Court(s), Trail(s)
Other
Other facts
- Listing terms: Cash,Conventional,FHA,VA Loan
- Ownership: Private
- Road surface type: Paved
Price history
| Date | Event | Price |
|---|---|---|
| 3/19/2024 | Sold | -- |
Source: | ||
| 2/17/2024 | Pending sale | $500,000$120/sqft |
Source: | ||
| 2/15/2024 | Listed for sale | $500,000+22%$120/sqft |
Source: | ||
| 2/5/2020 | Sold | -- |
Source: | ||
| 12/12/2019 | Pending sale | $410,000$99/sqft |
Source: BHG Kansas City Homes #2194025 Report a problem | ||
Public tax history
| Year | Property taxes | Tax assessment |
|---|---|---|
| 2024 | $5,993 +4.9% | $56,247 +5.8% |
| 2023 | $5,711 -24.9% | $53,176 +5.6% |
| 2022 | $7,607 | $50,335 +5.5% |
Find assessor info on the county website
Neighborhood: 66217
Nearby schools
GreatSchools rating
- 7/10Christa Mcauliffe Elementary SchoolGrades: PK-6Distance: 0.9 mi
- 6/10Westridge Middle SchoolGrades: 7-8Distance: 3.9 mi
- 5/10Shawnee Mission West High SchoolGrades: 9-12Distance: 4.7 mi
Schools provided by the listing agent
- Elementary: Christa McAuliffe
- Middle: Westridge
- High: SM West
Source: Heartland MLS as distributed by MLS GRID. This data may not be complete. We recommend contacting the local school district to confirm school assignments for this home.
Get a cash offer in 3 minutes
Find out how much your home could sell for in as little as 3 minutes with a no-obligation cash offer.
Estimated market value
$566,800
Get a cash offer in 3 minutes
Find out how much your home could sell for in as little as 3 minutes with a no-obligation cash offer.
Estimated market value
$566,800
