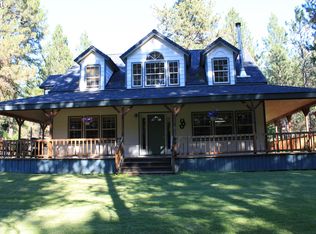A labor of love out Palmer Junction way. This custom home sits high on a bluff, surrounded by the Blue Mountains and Cabin Creek below. With 225 usable acres of meticulously managed timber and pasture, 2 ponds, guest house, 2 barns, arena, 4 paddocks, wood/metal shop, detached garage and more. This must-see property has stone work throughout, wood floors, gourmet kitchen, large wood beams. Truly a one-of-a-kind property.
This property is off market, which means it's not currently listed for sale or rent on Zillow. This may be different from what's available on other websites or public sources.

