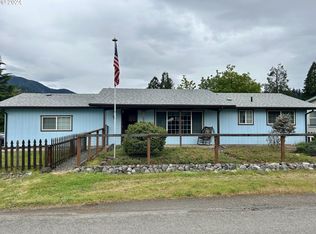Move in ready just remodeled home with views in Oakridge! Beautiful brand new flooring and paint. Formal living room plus separate den. Split bedroom plan. Fabulous covered deck in the back. RV Parking plus space for multiple vehicles. Hot tub and greenhouse stay. Lots of room for the money!
This property is off market, which means it's not currently listed for sale or rent on Zillow. This may be different from what's available on other websites or public sources.
