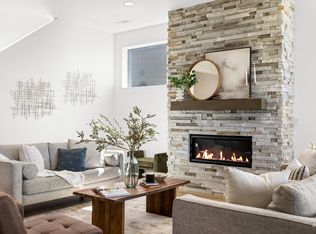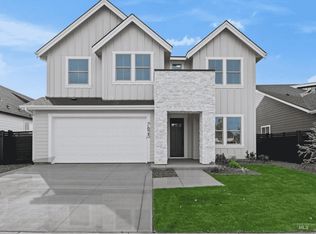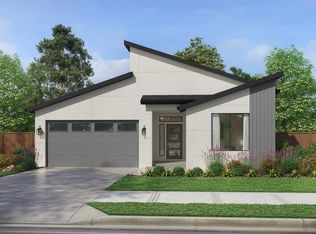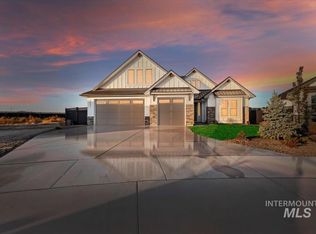Sold
Price Unknown
7637 W Whisper Ridge Dr, Meridian, ID 83646
3beds
2baths
1,603sqft
Single Family Residence
Built in 2024
6,185.52 Square Feet Lot
$514,400 Zestimate®
$--/sqft
$2,324 Estimated rent
Home value
$514,400
$478,000 - $550,000
$2,324/mo
Zestimate® history
Loading...
Owner options
Explore your selling options
What's special
Welcome home to Tresidio's Augusta plan! The most thoughtful 1600 sf you've ever seen, from the spacious guest bedrooms, to the open concept great room and kitchen; you'll have ample room to entertain, binge your favorite shows, hobby, or relax! The kitchen is beautifully adorned with real wood cabinets up to the ceiling in a trendy mix of white and wood, luxurious quartz countertops, and state of the art stainless steel appliances. You'll feel like royalty in your primary suite, with an eye-catching soffit ceiling, and your en-suite bathroom, complete with full tiled wrap around shower straight out of your favorite Resort. The backyard is private and fully landscaped & fenced, leaving you with nothing to do but move in! The Community Amenities include pickleball courts, Pool, Pool House, Clubhouse. Convenient location, 10 minutes to 10-Mile Costco, restaurants and shopping. *Ask about our generous seller incentive*
Zillow last checked: 8 hours ago
Listing updated: June 13, 2025 at 01:31pm
Listed by:
Eric Kulm 208-914-4779,
Homes of Idaho
Bought with:
Lisa Cleveland
Homes of Idaho
Source: IMLS,MLS#: 98918962
Facts & features
Interior
Bedrooms & bathrooms
- Bedrooms: 3
- Bathrooms: 2
- Main level bathrooms: 2
- Main level bedrooms: 3
Primary bedroom
- Level: Main
- Area: 182
- Dimensions: 13 x 14
Bedroom 2
- Level: Main
- Area: 100
- Dimensions: 10 x 10
Bedroom 3
- Level: Main
- Area: 132
- Dimensions: 11 x 12
Kitchen
- Level: Main
Heating
- Forced Air, Natural Gas
Cooling
- Central Air
Appliances
- Included: Gas Water Heater, Tank Water Heater, Dishwasher, Disposal, Microwave, Oven/Range Built-In, Gas Range
Features
- Bath-Master, Bed-Master Main Level, Great Room, Rec/Bonus, Double Vanity, Walk-In Closet(s), Pantry, Kitchen Island, Quartz Counters, Number of Baths Main Level: 2
- Flooring: Tile, Carpet, Engineered Wood Floors
- Has basement: No
- Number of fireplaces: 1
- Fireplace features: One, Gas, Insert
Interior area
- Total structure area: 1,603
- Total interior livable area: 1,603 sqft
- Finished area above ground: 1,603
- Finished area below ground: 0
Property
Parking
- Total spaces: 2
- Parking features: Attached, Driveway
- Attached garage spaces: 2
- Has uncovered spaces: Yes
- Details: Garage: 20x23
Features
- Levels: One
- Patio & porch: Covered Patio/Deck
- Pool features: Community
- Fencing: Full,Metal,Wood
Lot
- Size: 6,185 sqft
- Dimensions: 115 x 58
- Features: Standard Lot 6000-9999 SF, Irrigation Available, Sidewalks, Auto Sprinkler System, Full Sprinkler System, Pressurized Irrigation Sprinkler System
Details
- Parcel number: R4238641380
Construction
Type & style
- Home type: SingleFamily
- Property subtype: Single Family Residence
Materials
- Frame, Masonry, Stone, Wood Siding
- Foundation: Crawl Space
- Roof: Composition,Metal,Architectural Style
Condition
- New Construction
- New construction: Yes
- Year built: 2024
Details
- Builder name: Tresidio Homes
- Warranty included: Yes
Utilities & green energy
- Water: Public
- Utilities for property: Sewer Connected, Broadband Internet
Green energy
- Green verification: HERS Index Score, ENERGY STAR Certified Homes
Community & neighborhood
Location
- Region: Meridian
- Subdivision: Inspirado
HOA & financial
HOA
- Has HOA: Yes
- HOA fee: $660 quarterly
Other
Other facts
- Listing terms: Cash,Consider All,Conventional,1031 Exchange,FHA,VA Loan
- Ownership: Fee Simple
- Road surface type: Paved
Price history
Price history is unavailable.
Public tax history
| Year | Property taxes | Tax assessment |
|---|---|---|
| 2025 | $750 | $169,000 +3% |
| 2024 | -- | $164,000 |
Find assessor info on the county website
Neighborhood: 83646
Nearby schools
GreatSchools rating
- 8/10PLEASANT VIEW ELEMENTARYGrades: PK-5Distance: 2 mi
- 9/10STAR MIDDLE SCHOOLGrades: 6-8Distance: 3.3 mi
- 10/10Owyhee High SchoolGrades: 9-12Distance: 1.9 mi
Schools provided by the listing agent
- Elementary: Pleasant View
- Middle: Star
- High: Owyhee
- District: West Ada School District
Source: IMLS. This data may not be complete. We recommend contacting the local school district to confirm school assignments for this home.



