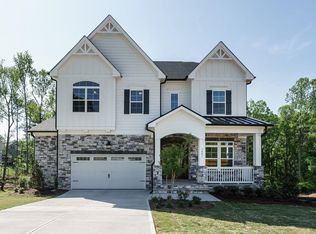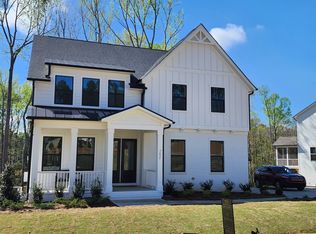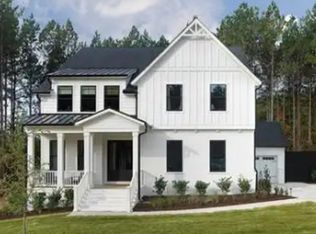Sold for $990,000 on 06/02/23
$990,000
7637 Hasentree Way #517, Wake Forest, NC 27587
6beds
4,939sqft
Single Family Residence, Residential
Built in 2023
0.39 Acres Lot
$1,079,300 Zestimate®
$200/sqft
$5,048 Estimated rent
Home value
$1,079,300
$1.01M - $1.15M
$5,048/mo
Zestimate® history
Loading...
Owner options
Explore your selling options
What's special
RARE opportunity for a finished BASEMENT home on .39 acres, backing to a protected natural space is NOW AVAILABLE in Hasentree! Located in Wake Forest, find this beautiful community and see our popular Meaghan floorplan that is, simply, not one you will want to miss! The 1st floor features 10' ceilings w/ 8' doors, FIRST floor guest suite, open kitchen & family room, a nook filled w/ natural light, and a large deck & screened porch for outdoor entertaining. The elegant kitchen features two toned cabinets, gourmet appliances, custom wood hood, & beautiful gold pendants. The 2nd floor boasts all open railing and a large loft area perfect for casual entertaining & spa like primary suite with oversized walk-in shower and freestanding tub! The laundry room is a must see w/ it's enthusiastic tile floor & cabinets w/ built-in sink. Finished basement includes spacious recreation room, private media room, bedroom with walk-in closet and full bathroom. Enjoy beautiful resort style amenities at Hasentree- 3 pools, tennis courts, 18 hole golf course, fitness center, restaurant, spa, walking trails, playgrounds, & more!
Zillow last checked: 8 hours ago
Listing updated: October 27, 2025 at 07:46pm
Listed by:
T Gooden 919-896-5160,
Ashton Woods Homes,
Diana Kathryn Bates 804-310-7386,
Ashton Woods Homes
Bought with:
Michelle Lawson, 281300
Coldwell Banker Advantage
Source: Doorify MLS,MLS#: 2454520
Facts & features
Interior
Bedrooms & bathrooms
- Bedrooms: 6
- Bathrooms: 5
- Full bathrooms: 5
Heating
- Forced Air, Natural Gas
Cooling
- Central Air, Electric, Zoned
Appliances
- Included: Cooktop, Dishwasher, Gas Cooktop, Gas Range, Gas Water Heater, Microwave, Plumbed For Ice Maker, Range Hood, Self Cleaning Oven, Tankless Water Heater, Oven
- Laundry: Laundry Room, Multiple Locations, Upper Level
Features
- Pantry, Ceiling Fan(s), Double Vanity, Entrance Foyer, High Ceilings, High Speed Internet, Quartz Counters, Separate Shower, Smooth Ceilings, Soaking Tub, Tray Ceiling(s), Walk-In Closet(s), Walk-In Shower, Water Closet
- Flooring: Carpet, Hardwood
- Number of fireplaces: 1
- Fireplace features: Family Room, Sealed Combustion
Interior area
- Total structure area: 4,939
- Total interior livable area: 4,939 sqft
- Finished area above ground: 3,593
- Finished area below ground: 1,346
Property
Parking
- Total spaces: 2
- Parking features: Attached, Garage, Garage Door Opener, Garage Faces Side
- Attached garage spaces: 2
Features
- Levels: Three Or More
- Stories: 3
- Patio & porch: Porch
- Exterior features: Tennis Court(s)
- Pool features: Community
- Has view: Yes
Lot
- Size: 0.39 Acres
Details
- Zoning: R40W
Construction
Type & style
- Home type: SingleFamily
- Architectural style: Craftsman, Transitional
- Property subtype: Single Family Residence, Residential
Materials
- Brick, Fiber Cement
Condition
- New construction: Yes
- Year built: 2023
Details
- Builder name: Ashton Woods Homes
Utilities & green energy
- Sewer: Public Sewer
- Water: Public
Green energy
- Energy efficient items: Lighting
Community & neighborhood
Community
- Community features: Fitness Center, Golf, Playground, Pool, Street Lights, Tennis Court(s)
Location
- Region: Wake Forest
- Subdivision: Hasentree
HOA & financial
HOA
- Has HOA: Yes
- HOA fee: $272 quarterly
- Amenities included: Clubhouse, Pool, Tennis Court(s)
Other financial information
- Additional fee information: Second HOA Fee $165 Monthly
Price history
| Date | Event | Price |
|---|---|---|
| 6/2/2023 | Sold | $990,000-5.7%$200/sqft |
Source: | ||
| 4/18/2023 | Pending sale | $1,049,990$213/sqft |
Source: | ||
| 4/2/2023 | Price change | $1,049,990-0.8%$213/sqft |
Source: | ||
| 4/1/2023 | Price change | $1,058,500+12%$214/sqft |
Source: | ||
| 6/9/2022 | Pending sale | $945,000$191/sqft |
Source: | ||
Public tax history
Tax history is unavailable.
Neighborhood: 27587
Nearby schools
GreatSchools rating
- 6/10North Forest Pines ElementaryGrades: PK-5Distance: 4.4 mi
- 8/10Wakefield MiddleGrades: 6-8Distance: 4.3 mi
- 8/10Wakefield HighGrades: 9-12Distance: 3.4 mi
Schools provided by the listing agent
- Elementary: Wake - N Forest Pines
- Middle: Wake - Wakefield
- High: Wake - Wakefield
Source: Doorify MLS. This data may not be complete. We recommend contacting the local school district to confirm school assignments for this home.
Get a cash offer in 3 minutes
Find out how much your home could sell for in as little as 3 minutes with a no-obligation cash offer.
Estimated market value
$1,079,300
Get a cash offer in 3 minutes
Find out how much your home could sell for in as little as 3 minutes with a no-obligation cash offer.
Estimated market value
$1,079,300


