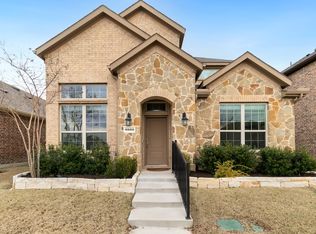Now Available & Move-In Ready! Step into luxury with this beautifully designed Bloomfield Home, where elegance meets everyday comfort. This West-facing brick stunner boasts a desirable J-swing driveway, 5 spacious bedrooms, and 4 full baths all thoughtfully laid out for effortless entertaining and family living. The main level features a serene Primary Suite, a private Study, a Formal Dining Room, and a guest bedroom with a full bath nearby. Upstairs, you'll find three more generously sized bedrooms, two additional baths, and an expansive Game-Media Room combo perfect for movie nights or hosting guests. No detail was overlooked designer upgrades throughout include iron stair railings, a dramatic two-story modern tile fireplace, wood-look tile floors, premium quartz and granite surfaces, and crisp white painted cabinets with stylish touches. Even the utility features shine: enjoy LED lighting throughout, flood and uplights outside, flat screen outlets in key rooms, a gas drop on the covered patio, and a 40-amp outlet in the garage ideal for EVs or hobby tools. Soak in sunset views from your backyard oasis this home is truly a showstopper! Appliances are an additional $250 per month.
Lease Requirement: Processing Fee $500, Admin Fee $350, Application Fee $85 (per applicant 18 or over), Written TXR Application (+), Credit & Background Check will be sent once all Docs and App Fee is received, 1-month pay stubs or bank statement for proof of Income at least 3x rent, Copy of DL. Restrictions: No Smoking, No Sublease, No Waterbeds Lease Type: Yearly, 1 Year Plus. Monies Required: First Months Rent, Pet Fee, Security Deposit. Tenant Expenses: All Utilities, HOA fees, Insurance, Pest Control. Pets: Case-by-Case Basis, Non-Refundable Pet Fee.
House for rent
$3,495/mo
7637 Bird Cherry Ln, Aubrey, TX 76227
5beds
3,693sqft
Price may not include required fees and charges.
Single family residence
Available now
Dogs OK
Central air
In unit laundry
Attached garage parking
Forced air
What's special
Backyard oasisFormal dining roomWood-look tile floorsPrivate studyExpansive game-media room comboJ-swing drivewayIron stair railings
- 32 days
- on Zillow |
- -- |
- -- |
Travel times
Prepare for your first home with confidence
Consider a first-time homebuyer savings account designed to grow your down payment with up to a 6% match & 4.15% APY.
Facts & features
Interior
Bedrooms & bathrooms
- Bedrooms: 5
- Bathrooms: 4
- Full bathrooms: 4
Heating
- Forced Air
Cooling
- Central Air
Appliances
- Included: Dishwasher, Dryer, Microwave, Oven, Refrigerator, Washer
- Laundry: In Unit
Features
- Flooring: Carpet, Tile
Interior area
- Total interior livable area: 3,693 sqft
Property
Parking
- Parking features: Attached
- Has attached garage: Yes
- Details: Contact manager
Features
- Exterior features: Bicycle storage, Electric Vehicle Charging Station, Heating system: Forced Air
Details
- Parcel number: R1006952
Construction
Type & style
- Home type: SingleFamily
- Property subtype: Single Family Residence
Community & HOA
Location
- Region: Aubrey
Financial & listing details
- Lease term: 1 Year
Price history
| Date | Event | Price |
|---|---|---|
| 5/21/2025 | Listed for rent | $3,495$1/sqft |
Source: Zillow Rentals | ||
| 8/29/2024 | Sold | -- |
Source: NTREIS #20634007 | ||
| 8/5/2024 | Pending sale | $669,000$181/sqft |
Source: NTREIS #20634007 | ||
| 7/29/2024 | Price change | $669,000-1.5%$181/sqft |
Source: NTREIS #20634007 | ||
| 7/1/2024 | Price change | $679,000-1.5%$184/sqft |
Source: NTREIS #20634007 | ||
![[object Object]](https://photos.zillowstatic.com/fp/0723f1039083403b13f2fc07ac31abc0-p_i.jpg)
