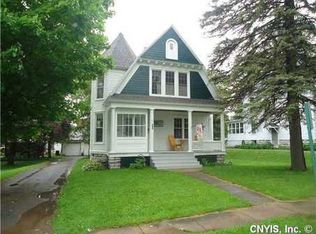Step into this Federalist style Mansion, known as Bostwick Hall. Here is a real piece of Lowville history, in ready to move in shape. All is on a landscaped 1 acre parcel. Have an in office business, with its own side entrance. Raise a large family here or use as a B&B, restaurant, or for extended family, subj. to approvals. There are massive stone walls, wood shuttered windows throughout, 1 of 5 working fireplaces which is located in the formal dining room, updated kitchen with zinc solid surface countertops & energy star appliances, sauna off the family room, & elegant formal foyer entry. A spacious bathroom is off the master bedroom, featuring claw footed tub & bidet. A highly efficient Buderus boiler furnace is joined by a wood burning furnace; well integrated, to bring down heat cost.
This property is off market, which means it's not currently listed for sale or rent on Zillow. This may be different from what's available on other websites or public sources.
