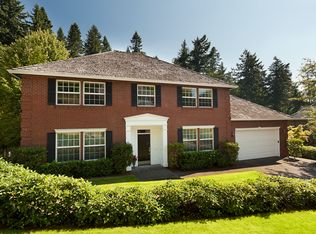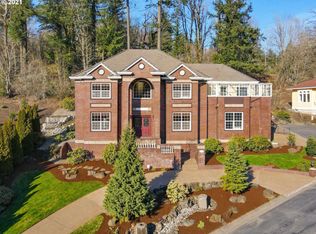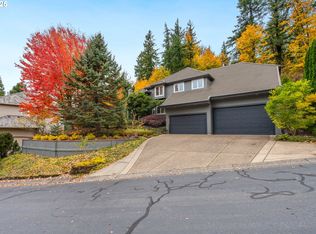Live in this secluded Forest Height great one level brick exterior Ranch home with additional about 1,500 sqft of unfinished basement (We gotten 1 estimate of $70k-to-$80K + Permit to add 2 Bed 2 Bath + Living room). Backs to green space, Large newer deck, 3 car garage, high ceiling throughout. Hardwood floors throughout except in bed room. Granite counter top in its gourmet kitchen. Huge master with X-Large walking closet.
This property is off market, which means it's not currently listed for sale or rent on Zillow. This may be different from what's available on other websites or public sources.


