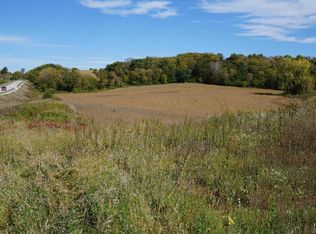Owner lists this beautiful farm home with large manicured lawn and garden landscaping. With a quick 4 mile commute to Rochester, this home offers 3 large bedrooms and 2 baths. Main floor master bedroom has large walk-in closet with custom shelving. Generous kitchen/dining area with custom oak cabinets, island, newer appliances, and access to raised deck and permanent hook-up Lp grill for entertaining. Ceramic flooring in main floor bath and walk-in entry/laundry/mudroom. Hardwood flooring in living room. Lower level provides walkout family room with custom shelving, home office space, bathroom with marble flooring and countertop, large walk-in shower, and 2nd large bedroom with walk-in closet. Walk out to paved patio and lower access to raised deck. Upper level of home is 3/4 story bedroom with unique knotty pine walls and ample storage. Custom honeycomb cellular shades and blinds throughout home. Home has central cooling, paved parking and large yard barn with walk through loft storage and single car garage door for toy storage or shop. Additional RV/boat storage also available on property. Receiving fresh paint and being professionally cleaned. Ready for your family to enjoy. Occupy as soon as July 15th. Contact owner for showing now! Owner provides water & sewer, garbage removal, lawn care and snow removal. Renter responsible for Electric, Heat, satelite TV, wifi, phone, etc. Heat is Lp forced air furnace and renter is responsible for obtaining Lp provider contract. Renter responsible for paying 1st & last month's rent, plus damage/security deposit prior to occupancy. Renter must acquire and maintain renter's insurance. Lease required and applicant must complete criminal and credit history checks at applicant's expense through Corelogic screening service.
This property is off market, which means it's not currently listed for sale or rent on Zillow. This may be different from what's available on other websites or public sources.
