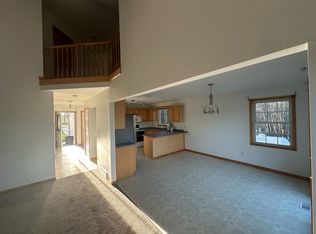Closed
$372,000
7636 Greenbush Rd, Akron, NY 14001
3beds
2,472sqft
Single Family Residence
Built in 1875
1.96 Acres Lot
$378,700 Zestimate®
$150/sqft
$3,034 Estimated rent
Home value
$378,700
$356,000 - $405,000
$3,034/mo
Zestimate® history
Loading...
Owner options
Explore your selling options
What's special
If you are looking for a country oasis, look no further. Come check out this beautiful, country property on almost 2 acres. Sprawling first floor includes an eat in kitchen, formal dining room, office (or additional bedroom), huge first floor suite, an additional full bathroom, laundry room/mud room, and a lovely porch and deck to sit and watch the wildlife. Upstairs has 2 more bedrooms and a 1/2 bath. Huge garage and an additional shed provide lots of storage. Property backs up to Beaver Creek. Be sure to check out all the pictures to see all the outdoor beauty this property has to offer!
Zillow last checked: 8 hours ago
Listing updated: July 23, 2025 at 10:05am
Listed by:
Kelly J Spurlock 716-548-4591,
HUNT Real Estate Corporation
Bought with:
Roseanne Driscoll, 10301212541
Howard Hanna WNY Inc.
Source: NYSAMLSs,MLS#: B1598448 Originating MLS: Buffalo
Originating MLS: Buffalo
Facts & features
Interior
Bedrooms & bathrooms
- Bedrooms: 3
- Bathrooms: 3
- Full bathrooms: 2
- 1/2 bathrooms: 1
- Main level bathrooms: 2
- Main level bedrooms: 1
Bedroom 1
- Level: First
- Dimensions: 20.00 x 12.00
Bedroom 1
- Level: First
- Dimensions: 20.00 x 12.00
Bedroom 2
- Level: Second
- Dimensions: 15.00 x 11.00
Bedroom 2
- Level: Second
- Dimensions: 15.00 x 11.00
Bedroom 3
- Level: Second
- Dimensions: 10.00 x 8.00
Bedroom 3
- Level: Second
- Dimensions: 10.00 x 8.00
Dining room
- Level: First
- Dimensions: 15.00 x 12.00
Dining room
- Level: First
- Dimensions: 15.00 x 12.00
Kitchen
- Level: First
- Dimensions: 22.00 x 8.00
Kitchen
- Level: First
- Dimensions: 22.00 x 8.00
Living room
- Level: First
- Dimensions: 20.00 x 24.00
Living room
- Level: First
- Dimensions: 20.00 x 24.00
Other
- Level: First
- Dimensions: 22.00 x 5.00
Other
- Level: First
- Dimensions: 12.00 x 10.00
Other
- Level: First
- Dimensions: 22.00 x 5.00
Other
- Level: First
- Dimensions: 12.00 x 10.00
Heating
- Propane, Forced Air
Appliances
- Included: Dryer, Dishwasher, Electric Oven, Electric Range, Disposal, Microwave, Propane Water Heater, Refrigerator, Washer
- Laundry: Main Level
Features
- Den, Separate/Formal Dining Room, Eat-in Kitchen, Sliding Glass Door(s), Main Level Primary, Primary Suite
- Flooring: Carpet, Hardwood, Tile, Varies
- Doors: Sliding Doors
- Basement: Partial
- Has fireplace: No
Interior area
- Total structure area: 2,472
- Total interior livable area: 2,472 sqft
Property
Parking
- Total spaces: 2.5
- Parking features: Attached, Garage, Garage Door Opener
- Attached garage spaces: 2.5
Features
- Levels: Two
- Stories: 2
- Patio & porch: Covered, Deck, Porch
- Exterior features: Blacktop Driveway, Deck, Pool, Propane Tank - Leased
- Pool features: Above Ground
- Waterfront features: River Access, Stream
Lot
- Size: 1.96 Acres
- Dimensions: 229 x 400
- Features: Agricultural, Rectangular, Rectangular Lot, Rural Lot
Details
- Additional structures: Shed(s), Storage
- Parcel number: 1456890200000003022100
- Special conditions: Standard
Construction
Type & style
- Home type: SingleFamily
- Architectural style: Two Story
- Property subtype: Single Family Residence
Materials
- Vinyl Siding
- Foundation: Stone
- Roof: Asphalt
Condition
- Resale
- Year built: 1875
Utilities & green energy
- Electric: Circuit Breakers
- Sewer: Septic Tank
- Water: Connected, Public
- Utilities for property: Electricity Connected, Water Connected
Community & neighborhood
Location
- Region: Akron
Other
Other facts
- Listing terms: Cash,Conventional,FHA,USDA Loan,VA Loan
Price history
| Date | Event | Price |
|---|---|---|
| 7/22/2025 | Sold | $372,000-1.1%$150/sqft |
Source: | ||
| 5/30/2025 | Pending sale | $376,000$152/sqft |
Source: | ||
| 5/9/2025 | Price change | $376,000-3.1%$152/sqft |
Source: | ||
| 4/21/2025 | Listed for sale | $388,000+101%$157/sqft |
Source: | ||
| 11/6/2012 | Sold | $193,000-3.5%$78/sqft |
Source: | ||
Public tax history
| Year | Property taxes | Tax assessment |
|---|---|---|
| 2024 | -- | $285,300 |
| 2023 | -- | $285,300 +22.8% |
| 2022 | -- | $232,300 |
Find assessor info on the county website
Neighborhood: 14001
Nearby schools
GreatSchools rating
- 8/10Akron Elementary SchoolGrades: PK-5Distance: 3.1 mi
- 10/10Akron Middle SchoolGrades: 6-8Distance: 3.1 mi
- 7/10Akron High SchoolGrades: 9-12Distance: 3.1 mi
Schools provided by the listing agent
- District: Akron
Source: NYSAMLSs. This data may not be complete. We recommend contacting the local school district to confirm school assignments for this home.
