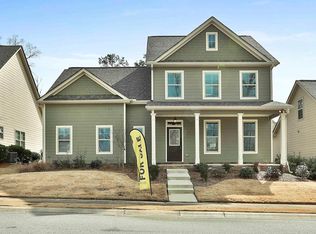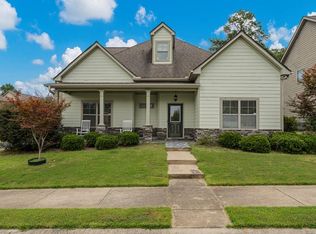Come see this beautiful home with covered front porch perfect for entertaining with beautiful engineered wood floors in all common areas.and master on the main. Stainless appliances, gas stove, brick fireplace, and 9ft smooth ceilings, recess lighting, granite , and foam insulation. Bedroom 2 &3 features a Jack/Jill bath. Bedroom 4 is very large with extra storage and shares large hall bath with bedroom 5. All this and much more convenient to shopping and dining.
This property is off market, which means it's not currently listed for sale or rent on Zillow. This may be different from what's available on other websites or public sources.


