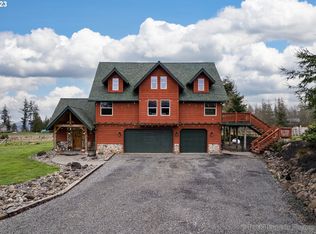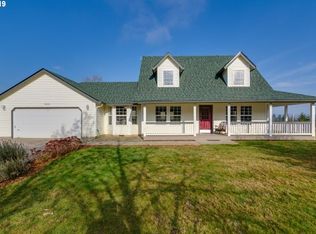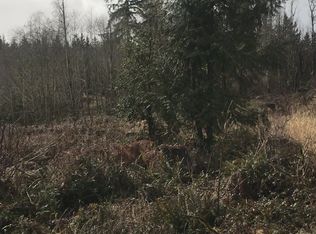Looking for an Amazing view, huge one level custom home, 15.55 acres, 2 bay shop with power, concrete floor, wood sheds, gazebo, garden shed with huge fenced garden, lower level bonus room. Great floor plan, ample storage, could be 5 bedrooms, wonderful pantry, laundry room is like a 2nd kitchen & mud room.
This property is off market, which means it's not currently listed for sale or rent on Zillow. This may be different from what's available on other websites or public sources.


