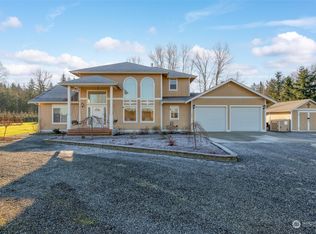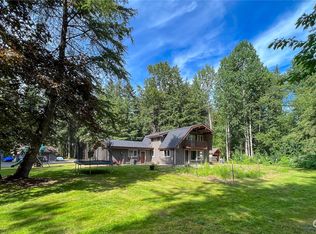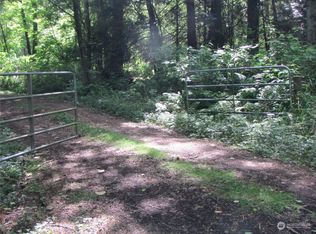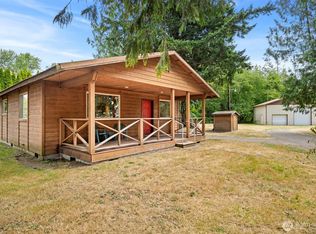Sold
Listed by:
Chloe Pattenaude,
Coastal Realty
Bought with: Coastal Realty
$770,000
7635 Woodland Road, Ferndale, WA 98248
4beds
3,272sqft
Single Family Residence
Built in 1949
4.66 Acres Lot
$867,100 Zestimate®
$235/sqft
$3,646 Estimated rent
Home value
$867,100
$806,000 - $945,000
$3,646/mo
Zestimate® history
Loading...
Owner options
Explore your selling options
What's special
Don't miss out on this incredible 4 bedroom, 3272sq ft home on 5 acres. Open concept with living room, dining room and large kitchen. Granite countertops, stainless steel appliances and a Wolf gas range/oven. The Primary in on the main level with a walk in closet. The property has Gigabit Internet, a new roof, fully fenced, Large 3 Bay shop, 2 storage sheds (one that is powered), RV hook up and wired for hot tub in back yard. Horse shoe pits, axe throwing lane and a fire pit: Great for entertaining! 4 stall barn with hay loft and tack room. Electric fenced pasture, and a covered feed area in field. Chicken coop, well established garden and orchard. Perfect for having your horses, chickens and pets at home!
Zillow last checked: 8 hours ago
Listing updated: November 21, 2023 at 03:28pm
Listed by:
Chloe Pattenaude,
Coastal Realty
Bought with:
Taryn Leech, 136121
Coastal Realty
Source: NWMLS,MLS#: 2136608
Facts & features
Interior
Bedrooms & bathrooms
- Bedrooms: 4
- Bathrooms: 3
- Full bathrooms: 2
- 1/2 bathrooms: 1
- Main level bedrooms: 2
Primary bedroom
- Level: Main
Bedroom
- Level: Main
Bedroom
- Level: Lower
Bedroom
- Level: Lower
Bathroom full
- Level: Main
Bathroom full
- Level: Lower
Other
- Level: Main
Bonus room
- Level: Lower
Dining room
- Level: Main
Kitchen with eating space
- Level: Main
Living room
- Level: Main
Utility room
- Level: Lower
Heating
- Fireplace(s), Forced Air
Cooling
- Forced Air
Appliances
- Included: Dishwasher_, GarbageDisposal_, Microwave_, Refrigerator_, StoveRange_, Dishwasher, Garbage Disposal, Microwave, Refrigerator, StoveRange, Water Heater: Electric, Water Heater Location: Laundry Room
Features
- Ceiling Fan(s), Dining Room
- Flooring: Ceramic Tile, Hardwood, Laminate, Carpet, Laminate Tile
- Doors: French Doors
- Windows: Double Pane/Storm Window
- Basement: Daylight,Finished
- Number of fireplaces: 2
- Fireplace features: Gas, Wood Burning, Lower Level: 1, Main Level: 1, Fireplace
Interior area
- Total structure area: 3,272
- Total interior livable area: 3,272 sqft
Property
Parking
- Total spaces: 3
- Parking features: RV Parking, Driveway, Detached Garage
- Garage spaces: 3
Features
- Levels: One
- Stories: 1
- Patio & porch: Ceramic Tile, Hardwood, Wall to Wall Carpet, Laminate Tile, Ceiling Fan(s), Double Pane/Storm Window, Dining Room, French Doors, Walk-In Closet(s), Fireplace, Water Heater
- Has view: Yes
- View description: Partial, Territorial
Lot
- Size: 4.66 Acres
- Dimensions: 202990
- Features: Paved, Barn, Cable TV, Deck, Fenced-Fully, Gas Available, Gated Entry, High Speed Internet, Outbuildings, Patio, Propane, RV Parking, Shop
- Topography: Equestrian,Level
- Residential vegetation: Brush, Fruit Trees, Garden Space, Pasture
Details
- Parcel number: 4002322314200000
- Zoning description: RA5,Jurisdiction: County
- Special conditions: Standard
- Other equipment: Leased Equipment: Propane Tank
Construction
Type & style
- Home type: SingleFamily
- Property subtype: Single Family Residence
Materials
- Cement Planked, Wood Siding
- Foundation: Poured Concrete
- Roof: Composition
Condition
- Good
- Year built: 1949
- Major remodel year: 1949
Utilities & green energy
- Electric: Company: PSE
- Sewer: Septic Tank, Company: Septic
- Water: Individual Well, Company: Well
- Utilities for property: Comcast, Comcast
Community & neighborhood
Location
- Region: Ferndale
- Subdivision: Ferndale
Other
Other facts
- Listing terms: Cash Out,Conventional,FHA,VA Loan
- Cumulative days on market: 652 days
Price history
| Date | Event | Price |
|---|---|---|
| 11/21/2023 | Sold | $770,000$235/sqft |
Source: | ||
| 10/24/2023 | Pending sale | $770,000$235/sqft |
Source: | ||
| 10/15/2023 | Contingent | $770,000$235/sqft |
Source: | ||
| 10/3/2023 | Price change | $770,000-3.1%$235/sqft |
Source: | ||
| 9/30/2023 | Pending sale | $795,000$243/sqft |
Source: | ||
Public tax history
| Year | Property taxes | Tax assessment |
|---|---|---|
| 2024 | $6,468 +6% | $832,258 -2.5% |
| 2023 | $6,104 -8.3% | $853,923 +6.1% |
| 2022 | $6,658 +14.3% | $804,751 +26% |
Find assessor info on the county website
Neighborhood: 98248
Nearby schools
GreatSchools rating
- 7/10Custer Elementary SchoolGrades: K-5Distance: 2.3 mi
- 5/10Horizon Middle SchoolGrades: 6-8Distance: 4.3 mi
- 5/10Ferndale High SchoolGrades: 9-12Distance: 4.6 mi

Get pre-qualified for a loan
At Zillow Home Loans, we can pre-qualify you in as little as 5 minutes with no impact to your credit score.An equal housing lender. NMLS #10287.



