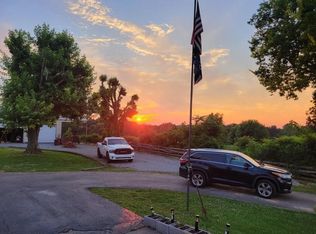Closed
$1,300,000
7635 Scottsville Rd, Lafayette, TN 37083
3beds
2,200sqft
Single Family Residence, Residential
Built in 1949
151.7 Acres Lot
$1,310,800 Zestimate®
$591/sqft
$1,757 Estimated rent
Home value
$1,310,800
Estimated sales range
Not available
$1,757/mo
Zestimate® history
Loading...
Owner options
Explore your selling options
What's special
Less than $17,000 per acre! This beautiful 151-acre working farm is eager for a new family to create lasting memories! There is plenty of space to raise cattle and cultivate crops. The property features two creeks flowing with fresh spring water. The original farmhouse boasts solid structure and, with a caring family, can reach its full potential. If you're considering building your dream home, there are several ideal spots on the farm that provide ample privacy from the outside world! The property features a spacious barn previously utilized for tobacco as well as 2 smaller barns. There are also two spring houses for bottling your own spring water! The timber on the land was harvested in 2010 and is prime for harvesting once more. If you enjoy hunting, there are numerous perfect spots to establish a stand!
Zillow last checked: 8 hours ago
Listing updated: July 31, 2025 at 06:24am
Listing Provided by:
Jennifer West 615-830-4956,
BHGRE, Ben Bray & Associates
Bought with:
Ben D. Bray, 262922
BHGRE, Ben Bray & Associates
Source: RealTracs MLS as distributed by MLS GRID,MLS#: 2746749
Facts & features
Interior
Bedrooms & bathrooms
- Bedrooms: 3
- Bathrooms: 2
- Full bathrooms: 1
- 1/2 bathrooms: 1
- Main level bedrooms: 3
Heating
- Central
Cooling
- Central Air
Appliances
- Included: Oven, Cooktop
- Laundry: Electric Dryer Hookup, Washer Hookup
Features
- Flooring: Carpet, Wood, Laminate
- Basement: Crawl Space
- Fireplace features: Den
Interior area
- Total structure area: 2,200
- Total interior livable area: 2,200 sqft
- Finished area above ground: 2,200
Property
Parking
- Total spaces: 1
- Parking features: Detached
- Garage spaces: 1
Features
- Levels: One
- Stories: 2
- Patio & porch: Patio
- Fencing: Partial
Lot
- Size: 151.70 Acres
- Features: Level, Private, Rolling Slope
- Topography: Level,Private,Rolling Slope
Details
- Additional structures: Storm Shelter
- Special conditions: Standard
Construction
Type & style
- Home type: SingleFamily
- Architectural style: Cottage
- Property subtype: Single Family Residence, Residential
Materials
- Stone
- Roof: Shingle
Condition
- New construction: No
- Year built: 1949
Utilities & green energy
- Sewer: Septic Tank
- Water: Public
- Utilities for property: Water Available
Community & neighborhood
Location
- Region: Lafayette
- Subdivision: None
Price history
| Date | Event | Price |
|---|---|---|
| 5/28/2025 | Sold | $1,300,000-21.2%$591/sqft |
Source: | ||
| 5/2/2025 | Pending sale | $1,650,000$750/sqft |
Source: | ||
| 4/28/2025 | Price change | $1,650,000-2.9%$750/sqft |
Source: | ||
| 4/26/2025 | Price change | $1,700,000-2.9%$773/sqft |
Source: | ||
| 12/3/2024 | Price change | $1,750,000-16.7%$795/sqft |
Source: | ||
Public tax history
Tax history is unavailable.
Neighborhood: 37083
Nearby schools
GreatSchools rating
- 6/10Central Elementary SchoolGrades: 2-3Distance: 6.5 mi
- 5/10Macon County Junior High SchoolGrades: 6-8Distance: 9.5 mi
- 6/10Macon County High SchoolGrades: 9-12Distance: 9.4 mi
Schools provided by the listing agent
- Elementary: Lafayette Elementary School
- Middle: Macon County Junior High School
- High: Macon County High School
Source: RealTracs MLS as distributed by MLS GRID. This data may not be complete. We recommend contacting the local school district to confirm school assignments for this home.
Get pre-qualified for a loan
At Zillow Home Loans, we can pre-qualify you in as little as 5 minutes with no impact to your credit score.An equal housing lender. NMLS #10287.
