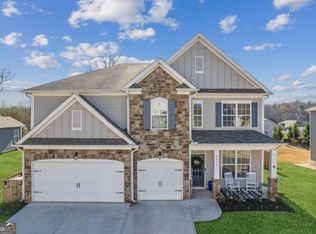Closed
$645,000
7635 Rambling Vale, Cumming, GA 30028
5beds
3,046sqft
Single Family Residence
Built in 2020
0.28 Acres Lot
$596,800 Zestimate®
$212/sqft
$2,853 Estimated rent
Home value
$596,800
$561,000 - $633,000
$2,853/mo
Zestimate® history
Loading...
Owner options
Explore your selling options
What's special
RUN to come see this 5 BR, 3 BA *nearly new* home in CummingCOs top rated schools! With TWO gorgeous pools, play areas and a catch-n-release lake, thereCOs fun for everyone without even having to leave the highly sought after Carruth Lake Estates neighborhood. Mere steps from a pool and mail center, this move-in ready multi-generational home is perfect for all types of enjoyment, from casual gatherings to formal entertaining. The open-concept kitchen w/granite counters, stainless steel appliances, overlooks the great room, complete w/stacked stone fireplace. Extend the party outdoors on the deck and large backyard. The main level bedroom is perfect for long-term or short stays. Upstairs, thereCOs room for all. YouCOll feel like royalty in the OwnerCOs suite, bathroom w/dual sinks and large walk-in closet. The spacious secondary bedrooms are welcoming for family, guests or even hobby areas. The huge 5th bedroom could also become a media room, play room or even an office. The choice is yours. The unfinished basement is a blank canvas, fully framed which makes an easy transformation to the walkout terrace level of your dreams. Easy access to SR-400, excellent shopping at the North Georgia Premium Outlets and more. Hurry to come see this beauty and submit your offer today!
Zillow last checked: 8 hours ago
Listing updated: April 24, 2024 at 12:38pm
Listed by:
Derek Whitner 404-474-3854,
BHGRE Metro Brokers,
Lavenia Whitner 404-229-8373,
BHGRE Metro Brokers
Bought with:
Venkat Samynathan, 385272
Keller Williams Realty Atlanta North
Source: GAMLS,MLS#: 10183740
Facts & features
Interior
Bedrooms & bathrooms
- Bedrooms: 5
- Bathrooms: 3
- Full bathrooms: 3
- Main level bathrooms: 1
- Main level bedrooms: 1
Kitchen
- Features: Breakfast Area, Breakfast Room, Kitchen Island, Walk-in Pantry
Heating
- Natural Gas, Central
Cooling
- Ceiling Fan(s), Central Air
Appliances
- Included: Gas Water Heater, Dryer, Washer, Dishwasher, Double Oven, Disposal, Microwave, Refrigerator
- Laundry: Other
Features
- Tray Ceiling(s), High Ceilings, Walk-In Closet(s)
- Flooring: Other
- Basement: Bath/Stubbed,Daylight,Full
- Number of fireplaces: 1
- Fireplace features: Family Room, Gas Starter, Gas Log
- Common walls with other units/homes: No Common Walls
Interior area
- Total structure area: 3,046
- Total interior livable area: 3,046 sqft
- Finished area above ground: 3,046
- Finished area below ground: 0
Property
Parking
- Parking features: Garage Door Opener, Garage
- Has garage: Yes
Features
- Levels: Three Or More
- Stories: 3
- Patio & porch: Deck
- Body of water: None
Lot
- Size: 0.28 Acres
- Features: Level
Details
- Parcel number: 212 265
Construction
Type & style
- Home type: SingleFamily
- Architectural style: Brick Front,Craftsman
- Property subtype: Single Family Residence
Materials
- Concrete, Stone
- Foundation: Slab
- Roof: Composition
Condition
- Resale
- New construction: No
- Year built: 2020
Details
- Warranty included: Yes
Utilities & green energy
- Sewer: Public Sewer
- Water: Public
- Utilities for property: Underground Utilities, Cable Available, Electricity Available, High Speed Internet, Natural Gas Available
Community & neighborhood
Security
- Security features: Security System, Smoke Detector(s)
Community
- Community features: Lake, Sidewalks, Street Lights, Tennis Court(s), Walk To Schools, Near Shopping
Location
- Region: Cumming
- Subdivision: Carruth Lake Estates
HOA & financial
HOA
- Has HOA: Yes
- HOA fee: $700 annually
- Services included: Swimming, Tennis
Other
Other facts
- Listing agreement: Exclusive Right To Sell
Price history
| Date | Event | Price |
|---|---|---|
| 9/5/2023 | Sold | $645,000-1.5%$212/sqft |
Source: | ||
| 8/1/2023 | Pending sale | $654,900$215/sqft |
Source: | ||
| 7/21/2023 | Listed for sale | $654,900$215/sqft |
Source: | ||
Public tax history
| Year | Property taxes | Tax assessment |
|---|---|---|
| 2024 | $5,595 +33.1% | $242,724 +17.8% |
| 2023 | $4,203 +1.3% | $206,004 +27.1% |
| 2022 | $4,150 -0.8% | $162,112 +7% |
Find assessor info on the county website
Neighborhood: 30028
Nearby schools
GreatSchools rating
- 7/10Silver City Elementary SchoolGrades: PK-5Distance: 1.1 mi
- 5/10North Forsyth Middle SchoolGrades: 6-8Distance: 2.9 mi
- 8/10North Forsyth High SchoolGrades: 9-12Distance: 2.9 mi
Schools provided by the listing agent
- Elementary: Silver City
- Middle: North Forsyth
- High: North Forsyth
Source: GAMLS. This data may not be complete. We recommend contacting the local school district to confirm school assignments for this home.
Get a cash offer in 3 minutes
Find out how much your home could sell for in as little as 3 minutes with a no-obligation cash offer.
Estimated market value$596,800
Get a cash offer in 3 minutes
Find out how much your home could sell for in as little as 3 minutes with a no-obligation cash offer.
Estimated market value
$596,800
