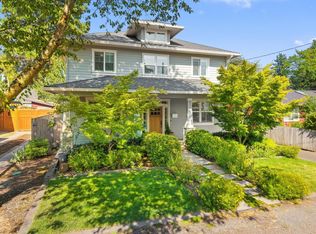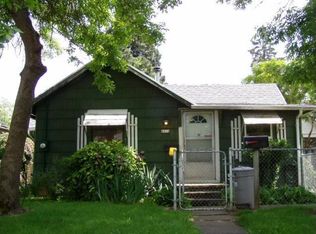Sold
$925,000
7635 N Decatur St, Portland, OR 97203
5beds
3,318sqft
Residential, Single Family Residence
Built in 1904
5,227.2 Square Feet Lot
$898,300 Zestimate®
$279/sqft
$3,867 Estimated rent
Home value
$898,300
$826,000 - $979,000
$3,867/mo
Zestimate® history
Loading...
Owner options
Explore your selling options
What's special
One-of-a-kind. A Restored 1904 Cathedral Park Farmhouse, Unlike Any Other. A tradesman and artist's passion project from the ground up. 100% foundation replacement in 2010 (to get the story started). All of the vintage charm and woodwork from a 1900s home with none of the problems. All new electrical and plumbing. All new exterior siding. Updated windows. Fully insulated. Reclaimed 100 year old maple flooring. Comfortable multi-zoned radiant heat, including in the basement slab. (Lets go inside.) Heart-stopping wrap-around covered front porch. Living room with huge picture windows, stained glass art, exposed beams. Kitchen with a massive island, stunning custom real wood cabinetry with swing out bar stools. Upscale appliances and fixtures. Main floor vaulted bedroom with deck access. Stunning main level bathroom with walk-in shower, charming laundry room with extensive built-ins. Three bedrooms up, full bath (don't miss the hidden jewelry box). Full apartment down. Separate entrance, kitchenette, laundry, full bed and bath. Exterior finished art studio. Fairy-tale garden. A few short blocks from the river, the park, Cathedral Coffee, and St. Johns downtown. I'm running out of space, so please click the v/tour link for a 3D home tour, more pictures, a floorplan, and a renovation brochure.
Zillow last checked: 8 hours ago
Listing updated: June 26, 2024 at 04:41am
Listed by:
Stephen FitzMaurice 971-803-1590,
eXp Realty, LLC,
Jennifer Tangvald 971-803-1590,
eXp Realty, LLC
Bought with:
Jennifer Lloyd, 200505292
World Wide Realty Inc
Source: RMLS (OR),MLS#: 24001698
Facts & features
Interior
Bedrooms & bathrooms
- Bedrooms: 5
- Bathrooms: 4
- Full bathrooms: 4
- Main level bathrooms: 1
Primary bedroom
- Features: Builtin Features, Coved, Hardwood Floors, Suite, Walkin Closet
- Level: Upper
- Area: 276
- Dimensions: 23 x 12
Bedroom 2
- Features: Builtin Features, Coved, Hardwood Floors, Double Closet
- Level: Main
- Area: 156
- Dimensions: 13 x 12
Bedroom 3
- Features: Builtin Features, Coved, Hardwood Floors, Closet
- Level: Upper
- Area: 110
- Dimensions: 11 x 10
Bedroom 4
- Features: Deck, Closet, High Ceilings, Wood Floors
- Level: Main
- Area: 187
- Dimensions: 17 x 11
Bedroom 5
- Features: Double Closet, Wainscoting
- Level: Lower
- Area: 88
- Dimensions: 11 x 8
Dining room
- Features: Hardwood Floors, High Ceilings
- Level: Main
- Area: 130
- Dimensions: 13 x 10
Family room
- Features: Exterior Entry
- Level: Lower
- Area: 264
- Dimensions: 22 x 12
Kitchen
- Features: Eat Bar, Gas Appliances, Hardwood Floors, Island, Convection Oven, Double Oven
- Level: Main
- Area: 144
- Width: 9
Living room
- Features: Builtin Features, Fireplace, Hardwood Floors, High Ceilings
- Level: Main
- Area: 272
- Dimensions: 17 x 16
Heating
- Forced Air, Fireplace(s)
Cooling
- Central Air
Appliances
- Included: Convection Oven, Dishwasher, Double Oven, Free-Standing Gas Range, Microwave, Range Hood, Stainless Steel Appliance(s), Gas Appliances
Features
- High Ceilings, Marble, Quartz, Soaking Tub, Wainscoting, Closet, Eat Bar, Kitchen Island, Pantry, Walk-In Closet(s), Double Closet, Built-in Features, Coved, Suite, Pot Filler, Tile
- Flooring: Concrete, Hardwood, Tile, Wood
- Windows: Double Pane Windows, Wood Frames
- Basement: Finished,Full
- Number of fireplaces: 1
- Fireplace features: Gas
Interior area
- Total structure area: 3,318
- Total interior livable area: 3,318 sqft
Property
Parking
- Parking features: Driveway
- Has uncovered spaces: Yes
Features
- Stories: 3
- Patio & porch: Covered Deck, Deck, Patio, Porch
- Exterior features: Garden, Water Feature, Yard, Exterior Entry
- Fencing: Fenced
- Has view: Yes
- View description: Trees/Woods
Lot
- Size: 5,227 sqft
- Features: Level, Trees, SqFt 5000 to 6999
Details
- Additional structures: ToolShed, Workshop
- Parcel number: R100068
- Zoning: R5
Construction
Type & style
- Home type: SingleFamily
- Architectural style: Craftsman
- Property subtype: Residential, Single Family Residence
Materials
- Wood Siding
- Foundation: Concrete Perimeter
- Roof: Composition
Condition
- Updated/Remodeled
- New construction: No
- Year built: 1904
Utilities & green energy
- Gas: Gas
- Sewer: Public Sewer
- Water: Public
Community & neighborhood
Location
- Region: Portland
- Subdivision: Cathedral Park
Other
Other facts
- Listing terms: Cash,Conventional,FHA,Other
Price history
| Date | Event | Price |
|---|---|---|
| 6/25/2024 | Sold | $925,0000%$279/sqft |
Source: | ||
| 6/18/2024 | Pending sale | $925,100+17.2%$279/sqft |
Source: | ||
| 3/24/2021 | Listing removed | -- |
Source: Owner Report a problem | ||
| 7/20/2020 | Sold | $789,250+3.2%$238/sqft |
Source: Public Record Report a problem | ||
| 7/6/2020 | Pending sale | $765,000$231/sqft |
Source: Owner Report a problem | ||
Public tax history
| Year | Property taxes | Tax assessment |
|---|---|---|
| 2025 | $8,688 +3.7% | $322,450 +3% |
| 2024 | $8,376 +4% | $313,060 +3% |
| 2023 | $8,054 +2.2% | $303,950 +3% |
Find assessor info on the county website
Neighborhood: Cathedral Park
Nearby schools
GreatSchools rating
- 5/10James John Elementary SchoolGrades: K-5Distance: 0.6 mi
- 5/10George Middle SchoolGrades: 6-8Distance: 1 mi
- 2/10Roosevelt High SchoolGrades: 9-12Distance: 0.6 mi
Schools provided by the listing agent
- Elementary: James John
- Middle: George
- High: Roosevelt
Source: RMLS (OR). This data may not be complete. We recommend contacting the local school district to confirm school assignments for this home.
Get a cash offer in 3 minutes
Find out how much your home could sell for in as little as 3 minutes with a no-obligation cash offer.
Estimated market value
$898,300
Get a cash offer in 3 minutes
Find out how much your home could sell for in as little as 3 minutes with a no-obligation cash offer.
Estimated market value
$898,300

