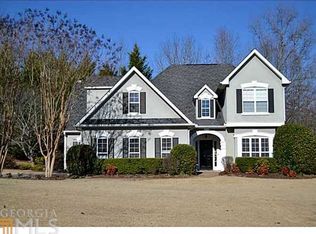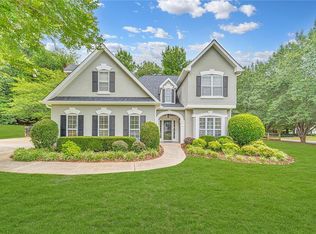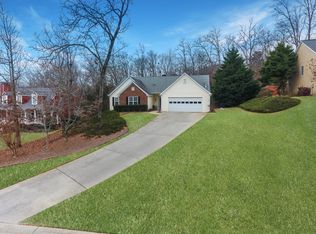Closed
$420,000
7635 Lanier View Rdg, Cumming, GA 30041
3beds
1,872sqft
Single Family Residence, Residential
Built in 2000
0.52 Acres Lot
$408,400 Zestimate®
$224/sqft
$2,319 Estimated rent
Home value
$408,400
$380,000 - $441,000
$2,319/mo
Zestimate® history
Loading...
Owner options
Explore your selling options
What's special
TIMBERLINE AT LAKE LANIER - STEPLESS RANCH nestled on over a half acre, wooded lot! Southern Living - Rocking Chair front porch. OPEN concept floor plan with HUGE Family Room with Vaulted Ceiling and Brick Fireplace. Formal Dining Room just off the front entry and kitchen. GOURMET Kitchen with TONS of counter space and cabinets offers GAS stovetop, microwave and dishwasher. CLEAN and open to the Breakfast room. SPLIT Bedrooms with 2 large bedrooms and Bath off the kitchen side of the home. ENORMOUS OWNER's Suite with Sitting area and French doors leading to the PRIVATE Back yard Patio. MATURE and manicured lawn. 2-car side entry garage. EAST Forsyth High School. Close to shopping, schools and easy access to GA 400, Lake Lanier and the North GA Mountains.
Zillow last checked: 8 hours ago
Listing updated: July 11, 2024 at 02:45am
Listing Provided by:
Debbie and Tara Team,
Keller Williams Realty Atlanta Partners
Bought with:
Debbie and Tara Team
Keller Williams Realty Atlanta Partners
Source: FMLS GA,MLS#: 7394923
Facts & features
Interior
Bedrooms & bathrooms
- Bedrooms: 3
- Bathrooms: 2
- Full bathrooms: 2
- Main level bathrooms: 2
- Main level bedrooms: 3
Primary bedroom
- Features: In-Law Floorplan, Master on Main, Sitting Room
- Level: In-Law Floorplan, Master on Main, Sitting Room
Bedroom
- Features: In-Law Floorplan, Master on Main, Sitting Room
Primary bathroom
- Features: Double Vanity, Separate Tub/Shower, Vaulted Ceiling(s)
Dining room
- Features: Seats 12+
Kitchen
- Features: Breakfast Bar, Breakfast Room, Cabinets White, Eat-in Kitchen, Laminate Counters, Pantry Walk-In, View to Family Room
Heating
- Forced Air
Cooling
- Ceiling Fan(s), Central Air
Appliances
- Included: Dishwasher, Gas Cooktop, Gas Oven, Gas Water Heater, Microwave, Self Cleaning Oven
- Laundry: In Hall, Laundry Room
Features
- Cathedral Ceiling(s), Double Vanity, Entrance Foyer, High Speed Internet, Vaulted Ceiling(s), Walk-In Closet(s)
- Flooring: Carpet, Ceramic Tile
- Windows: Double Pane Windows
- Basement: None
- Number of fireplaces: 1
- Fireplace features: Factory Built, Family Room, Gas Starter, Living Room
- Common walls with other units/homes: No Common Walls
Interior area
- Total structure area: 1,872
- Total interior livable area: 1,872 sqft
- Finished area above ground: 1,872
- Finished area below ground: 0
Property
Parking
- Total spaces: 2
- Parking features: Attached, Garage, Garage Door Opener, Garage Faces Side, Kitchen Level, Level Driveway
- Attached garage spaces: 2
- Has uncovered spaces: Yes
Accessibility
- Accessibility features: None
Features
- Levels: One
- Stories: 1
- Patio & porch: Front Porch, Patio
- Exterior features: Garden, Private Yard, No Dock
- Pool features: None
- Spa features: None
- Fencing: None
- Has view: Yes
- View description: Trees/Woods
- Waterfront features: None
- Body of water: None
Lot
- Size: 0.52 Acres
- Features: Back Yard, Front Yard, Landscaped, Level
Details
- Additional structures: None
- Parcel number: 283 351
- Other equipment: None
- Horse amenities: None
Construction
Type & style
- Home type: SingleFamily
- Architectural style: Ranch
- Property subtype: Single Family Residence, Residential
Materials
- Brick, Cement Siding
- Foundation: Slab
- Roof: Composition
Condition
- Resale
- New construction: No
- Year built: 2000
Utilities & green energy
- Electric: 220 Volts
- Sewer: Septic Tank
- Water: Public
- Utilities for property: Cable Available, Electricity Available, Natural Gas Available, Phone Available, Underground Utilities, Water Available
Green energy
- Energy efficient items: None
- Energy generation: None
Community & neighborhood
Security
- Security features: Smoke Detector(s)
Community
- Community features: Homeowners Assoc, Near Schools, Near Shopping, Pool, Sidewalks, Street Lights, Tennis Court(s)
Location
- Region: Cumming
- Subdivision: Timberline At Lake Lanier
HOA & financial
HOA
- Has HOA: Yes
- Services included: Swim, Tennis
- Association phone: 470-238-9150
Other
Other facts
- Listing terms: 1031 Exchange,Cash,Conventional
- Road surface type: Paved
Price history
| Date | Event | Price |
|---|---|---|
| 6/28/2024 | Sold | $420,000-1.2%$224/sqft |
Source: | ||
| 6/14/2024 | Pending sale | $425,000$227/sqft |
Source: | ||
| 6/11/2024 | Contingent | $425,000$227/sqft |
Source: | ||
| 6/6/2024 | Listed for sale | $425,000+80.9%$227/sqft |
Source: | ||
| 9/28/2018 | Sold | $235,000-4.1%$126/sqft |
Source: Public Record Report a problem | ||
Public tax history
| Year | Property taxes | Tax assessment |
|---|---|---|
| 2024 | $3,681 -1.6% | $150,128 -1.2% |
| 2023 | $3,741 +26.5% | $151,972 +36.7% |
| 2022 | $2,958 +20% | $111,144 +24.5% |
Find assessor info on the county website
Neighborhood: Timberline at Lake Lanier
Nearby schools
GreatSchools rating
- 5/10Chattahoochee Elementary SchoolGrades: PK-5Distance: 4.1 mi
- 5/10Little Mill Middle SchoolGrades: 6-8Distance: 0.5 mi
- 6/10East Forsyth High SchoolGrades: 9-12Distance: 1.2 mi
Schools provided by the listing agent
- Elementary: Chattahoochee - Forsyth
- Middle: Lakeside - Forsyth
- High: East Forsyth
Source: FMLS GA. This data may not be complete. We recommend contacting the local school district to confirm school assignments for this home.
Get a cash offer in 3 minutes
Find out how much your home could sell for in as little as 3 minutes with a no-obligation cash offer.
Estimated market value
$408,400
Get a cash offer in 3 minutes
Find out how much your home could sell for in as little as 3 minutes with a no-obligation cash offer.
Estimated market value
$408,400


