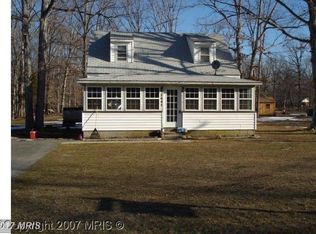Sold for $400,000 on 06/30/25
$400,000
7635 Bumpy Oak Rd, La Plata, MD 20646
3beds
1,804sqft
Single Family Residence
Built in 1960
1.09 Acres Lot
$392,900 Zestimate®
$222/sqft
$3,046 Estimated rent
Home value
$392,900
$361,000 - $428,000
$3,046/mo
Zestimate® history
Loading...
Owner options
Explore your selling options
What's special
Discover a spacious and charming mostly brick rambler located on a little over an acre. This meticulously maintained 3 bedroom 2.5 bath home has hardwood floors and carpet. The front door opens up to a generously sized living room which is adjacent to the kitchen and family room. The kitchen is equipped with stove, refrigerator, dishwasher and microwave. There is plenty of countertop space. The family room has a gas fireplace which offers an inviting space for gatherings. There is an adaptable flex room with built in cabinets . This area could be used for home office or playroom. A screen porch is attached to the home which is a relaxing sitting area. The shed is over sized and will hold many items for the new owner, There is also a detached carport for 2 cars. Don't miss the chance to own this home not in a subdivision.
Zillow last checked: 8 hours ago
Listing updated: March 27, 2025 at 05:02pm
Listed by:
Rosalie Hooper 301-274-3080,
Hooper & Associates
Bought with:
Angie Deonauth, SP98379329
Rise Real Estate, LLC
Source: Bright MLS,MLS#: MDCH2036458
Facts & features
Interior
Bedrooms & bathrooms
- Bedrooms: 3
- Bathrooms: 3
- Full bathrooms: 2
- 1/2 bathrooms: 1
- Main level bathrooms: 3
- Main level bedrooms: 3
Bedroom 1
- Level: Main
- Area: 150 Square Feet
- Dimensions: 15 x 10
Bedroom 2
- Level: Main
- Area: 99 Square Feet
- Dimensions: 11 x 9
Bedroom 3
- Level: Main
- Area: 143 Square Feet
- Dimensions: 13 x 11
Bonus room
- Level: Main
Dining room
- Level: Main
Family room
- Features: Fireplace - Gas
- Level: Main
- Area: 160 Square Feet
- Dimensions: 16 x 10
Kitchen
- Features: Breakfast Nook
- Level: Main
- Area: 99 Square Feet
- Dimensions: 11 x 9
Living room
- Level: Main
Mud room
- Level: Main
Office
- Level: Main
Other
- Level: Main
Screened porch
- Level: Main
Storage room
- Level: Main
Heating
- Heat Pump, Electric
Cooling
- Central Air, Heat Pump, Electric
Appliances
- Included: Microwave, Dishwasher, Dryer, Exhaust Fan, Ice Maker, Oven, Oven/Range - Electric, Refrigerator, Washer, Water Conditioner - Owned, Water Heater, Electric Water Heater
- Laundry: Main Level, Mud Room
Features
- Bathroom - Tub Shower, Built-in Features, Breakfast Area, Ceiling Fan(s), Combination Kitchen/Dining, Entry Level Bedroom, Family Room Off Kitchen, Floor Plan - Traditional, Kitchen - Country, Other, Dry Wall
- Flooring: Carpet, Engineered Wood, Hardwood, Wood
- Doors: Storm Door(s)
- Windows: Double Pane Windows
- Has basement: No
- Number of fireplaces: 1
- Fireplace features: Screen, Other
Interior area
- Total structure area: 1,804
- Total interior livable area: 1,804 sqft
- Finished area above ground: 1,804
- Finished area below ground: 0
Property
Parking
- Total spaces: 2
- Parking features: Detached Carport, Driveway
- Carport spaces: 2
- Has uncovered spaces: Yes
Accessibility
- Accessibility features: Other
Features
- Levels: One
- Stories: 1
- Patio & porch: Patio, Screened, Screened Porch
- Exterior features: Other
- Pool features: None
- Has view: Yes
- View description: Garden, Trees/Woods
Lot
- Size: 1.09 Acres
Details
- Additional structures: Above Grade, Below Grade
- Parcel number: 0907029446
- Zoning: WCD
- Special conditions: Probate Listing,Third Party Approval
Construction
Type & style
- Home type: SingleFamily
- Architectural style: Ranch/Rambler
- Property subtype: Single Family Residence
Materials
- Brick, Vinyl Siding
- Foundation: Crawl Space
- Roof: Shingle
Condition
- New construction: No
- Year built: 1960
Utilities & green energy
- Sewer: Private Septic Tank
- Water: Well
Community & neighborhood
Location
- Region: La Plata
- Subdivision: None Available
Other
Other facts
- Listing agreement: Exclusive Agency
- Listing terms: Cash,FHA,FHA 203(b),USDA Loan,VA Loan
- Ownership: Fee Simple
Price history
| Date | Event | Price |
|---|---|---|
| 6/30/2025 | Sold | $400,000$222/sqft |
Source: Public Record Report a problem | ||
| 3/27/2025 | Sold | $400,000-5.9%$222/sqft |
Source: | ||
| 2/25/2025 | Contingent | $425,000$236/sqft |
Source: | ||
| 2/7/2025 | Listed for sale | $425,000$236/sqft |
Source: | ||
| 12/17/2024 | Listing removed | $425,000$236/sqft |
Source: | ||
Public tax history
| Year | Property taxes | Tax assessment |
|---|---|---|
| 2025 | -- | $311,800 +5.4% |
| 2024 | $4,305 +22.9% | $295,700 +5.8% |
| 2023 | $3,503 +19.6% | $279,600 +6.1% |
Find assessor info on the county website
Neighborhood: 20646
Nearby schools
GreatSchools rating
- 8/10Dr. James Craik Elementary SchoolGrades: PK-5Distance: 1.3 mi
- 3/10General Smallwood Middle SchoolGrades: 6-8Distance: 5.6 mi
- 5/10Maurice J. Mcdonough High SchoolGrades: 9-12Distance: 0.7 mi
Schools provided by the listing agent
- Elementary: Dr. James Craik
- Middle: Matthew Henson
- High: Maurice J. Mcdonough
- District: Charles County Public Schools
Source: Bright MLS. This data may not be complete. We recommend contacting the local school district to confirm school assignments for this home.

Get pre-qualified for a loan
At Zillow Home Loans, we can pre-qualify you in as little as 5 minutes with no impact to your credit score.An equal housing lender. NMLS #10287.
Sell for more on Zillow
Get a free Zillow Showcase℠ listing and you could sell for .
$392,900
2% more+ $7,858
With Zillow Showcase(estimated)
$400,758