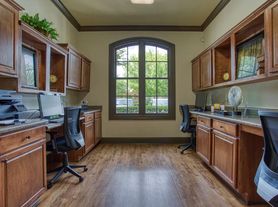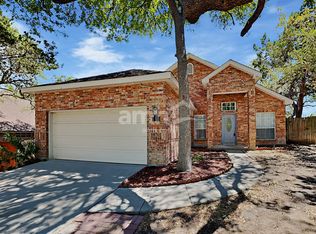High demand and well cared for home in the perfect location just steps away from beautiful OP Schnabel Park & the Leon Creek Greenway trails! Come on inside and you will find gorgeous custom cabinetry, granite counters, wood tile flooring, and a very flexible split-level floor plan! Large breakfast bar and another sit down bar area off the living room for plenty of space for entertaining guests. The secondary living space can easily double as a dining room. The family room has a cozy feel with a rock fireplace and beamed cathedral ceilings. All bedrooms are on the upper level and feature ample closet space. The second bedroom would make a great game room! The master bedroom has 2 separate closet spaces and a nice bath area. There's a hobby room off the garage (9 x7). Covered back patio and large storage shed. Shade trees in front and back. Move-in ready!
House for rent
$2,000/mo
7634 Susan Elaine St, San Antonio, TX 78240
3beds
1,857sqft
Price may not include required fees and charges.
Singlefamily
Available now
-- Pets
Central air, ceiling fan
Dryer connection laundry
Attached garage parking
Natural gas, central, fireplace
What's special
Wood tile flooringGranite countersFlexible split-level floor planCovered back patioBeamed cathedral ceilingsAmple closet spaceGorgeous custom cabinetry
- 9 days |
- -- |
- -- |
Travel times
Looking to buy when your lease ends?
Consider a first-time homebuyer savings account designed to grow your down payment with up to a 6% match & 3.83% APY.
Facts & features
Interior
Bedrooms & bathrooms
- Bedrooms: 3
- Bathrooms: 2
- Full bathrooms: 2
Heating
- Natural Gas, Central, Fireplace
Cooling
- Central Air, Ceiling Fan
Appliances
- Included: Dishwasher, Disposal, Microwave, Oven, Refrigerator, Stove
- Laundry: Dryer Connection, Hookups, Laundry Room, Lower Level, Washer Hookup
Features
- All Bedrooms Upstairs, Breakfast Bar, Ceiling Fan(s), Custom Cabinets, Eat-in Kitchen, High Ceilings, High Speed Internet, Living/Dining Room Combo, Open Floorplan, Two Eating Areas, Two Living Area, Utility Room Inside, Walk-In Closet(s)
- Flooring: Carpet
- Has fireplace: Yes
Interior area
- Total interior livable area: 1,857 sqft
Property
Parking
- Parking features: Attached
- Has attached garage: Yes
- Details: Contact manager
Features
- Exterior features: Contact manager
Details
- Parcel number: 683479
Construction
Type & style
- Home type: SingleFamily
- Architectural style: Contemporary
- Property subtype: SingleFamily
Materials
- Roof: Composition
Condition
- Year built: 1976
Community & HOA
Location
- Region: San Antonio
Financial & listing details
- Lease term: Max # of Months (24),Min # of Months (9)
Price history
| Date | Event | Price |
|---|---|---|
| 10/16/2025 | Listed for rent | $2,000$1/sqft |
Source: LERA MLS #1916058 | ||

