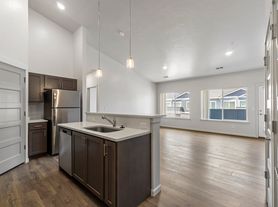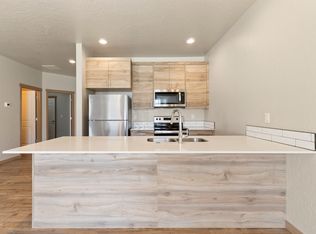3 Bedroom 2 Bathroom Home with Attached 2 Car Garage Available in Coeur d'Alene!
This home is a rare gem in the rental market! At 1,196 square feet, this 1997 home features three bedrooms, two bathrooms, an attached two-car garage, a fully fenced back yard, and a beautiful green lawn, all located in a very popular residential subdivision of Coeur d'Alene.
The home has its own driveway leading up to the garage. The front door of the home sits under a covered front porch large enough for a small set of patio furniture. Upon initial entry, you step right into the home's living room with a vaulted ceiling and a ceiling fan light fixture. A large picture window and a sliding glass door facing the east bring an abundance of natural light into the room. A coat closet is immediately available on your right.
The kitchen and the dining room are immediately adjacent. The kitchen comes with a long counter that spans the length of the whole kitchen. The kitchen also includes a gas range and oven, a dual basin stainless steel sink with garbage disposal, a stainless steel dishwasher, a large refrigerator with an ice dispenser, laminate countertops, rows of hardwood cabinetry above and below the counters, and a window looking out onto the home's front yard.
The dining room has its own ceiling light fixture and sits next to the sliding glass door.
On the opposite side of the home, the master bedroom is immediately adjacent to the living room. This room comes with a ceiling fan light fixture, a master bathroom, and a lighted walk-in closet. The master bathroom includes a walk-in shower with a handheld shower massage and a wide sink vanity with cupboards and drawers.
A hallway adjacent to the living room leads to the two guest bedrooms, to the guest bathroom, to a linen closet, and to the laundry room. Guest bedroom number one has a sliding double door closet, while guest bedroom number two has a lighted walk-in closet. The guest bathroom sits between the two guest bedrooms. This bathroom is a full bath with a tub and shower and a sink vanity with cupboards.
The laundry room has washer and dryer hookups readily available for tenants to use and some storage shelving overhead.
The sliding glass door in the dining room leads to a patio and to the home's back yard. This yard is fully fenced, making it an ideal location for family gatherings, for pets, and for children to play in. There is a shed in the back yard available for outdoor storage.
There is another entrance into the home inside the garage. This entrance takes you directly into the home's laundry room. The garage comes with a remote and has an exterior door leading to the back yard.
The home includes central air conditioning, while heat is provided by a forced air gas furnace. The kitchen, the laundry room, and both bathrooms have vinyl flooring. The rest of the home is fully carpeted. All windows come with curtain rods installed. The lawn is watered with an automatic sprinkler system.
Prairie Avenue is your closest east-west thoroughfare taking you into all of Coeur d'Alene's shopping areas going east, and all the way into Post Falls going west.
Lawn mowing is included and provided by the owner for your convenience.
No smoking.
Pets will be considered on a case-by-case basis and will require owner approval.
Application fee: $40.00
Security Deposit: $2,350.00
Pet Deposit: $400.00 per pet
Monthly Pet Rent: $35.00 per pet
Lawn mowing is included and provided by the owner for your convenience.
No smoking.
Pets will be considered on a case-by-case basis and will require owner approval.
House for rent
$2,150/mo
7634 N Sweet River Dr, Coeur D Alene, ID 83815
3beds
1,196sqft
Price may not include required fees and charges.
Single family residence
Available now
Cats, dogs OK
Air conditioner, central air, ceiling fan
In unit laundry
Attached garage parking
What's special
Attached two-car garageTub and showerLaundry roomGuest bedroomsVaulted ceilingGas range and ovenForced air gas furnace
- 29 days |
- -- |
- -- |
Travel times
Looking to buy when your lease ends?
Consider a first-time homebuyer savings account designed to grow your down payment with up to a 6% match & a competitive APY.
Facts & features
Interior
Bedrooms & bathrooms
- Bedrooms: 3
- Bathrooms: 2
- Full bathrooms: 2
Cooling
- Air Conditioner, Central Air, Ceiling Fan
Appliances
- Included: Dishwasher, Dryer, Oven, Refrigerator, Washer
- Laundry: In Unit
Features
- Ceiling Fan(s), Walk In Closet
Interior area
- Total interior livable area: 1,196 sqft
Property
Parking
- Parking features: Attached
- Has attached garage: Yes
- Details: Contact manager
Features
- Exterior features: Gas included in rent, Heating included in rent, Walk In Closet, full fenced backyard, ice maker, mature landscaping
Details
- Parcel number: C45420040070
Construction
Type & style
- Home type: SingleFamily
- Property subtype: Single Family Residence
Utilities & green energy
- Utilities for property: Gas
Community & HOA
Location
- Region: Coeur D Alene
Financial & listing details
- Lease term: 1 Year
Price history
| Date | Event | Price |
|---|---|---|
| 9/17/2025 | Price change | $2,150-1.1%$2/sqft |
Source: Zillow Rentals | ||
| 9/10/2025 | Price change | $2,175-1.1%$2/sqft |
Source: Zillow Rentals | ||
| 8/28/2025 | Listed for rent | $2,200$2/sqft |
Source: Zillow Rentals | ||

