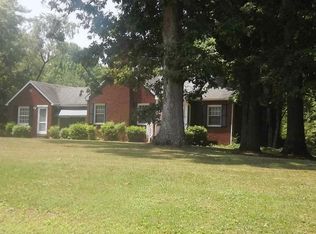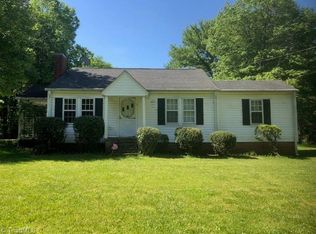Sold for $429,000 on 07/16/25
$429,000
7634 Grapevine Rd, Lewisville, NC 27023
3beds
1,755sqft
Stick/Site Built, Residential, Single Family Residence
Built in 2020
1.2 Acres Lot
$430,900 Zestimate®
$--/sqft
$1,983 Estimated rent
Home value
$430,900
$396,000 - $470,000
$1,983/mo
Zestimate® history
Loading...
Owner options
Explore your selling options
What's special
This beautiful modern farmhouse-style home, just four years old, sits on a serene one-acre lot surrounded by peaceful woods, offering a perfect blend of privacy and convenience. The inviting covered front porch with a sleek metal roof sets the tone for the home's stylish yet cozy design, while a spacious back patio provides the ideal space for entertaining or relaxing outdoors. Inside, the home is equipped with a security system for added peace of mind. Located close to scenic parks and everyday essentials like grocery stores and restaurants, it also offers easy access to downtown, making it a rare combination of rural charm and urban convenience.
Zillow last checked: 8 hours ago
Listing updated: July 16, 2025 at 12:26pm
Listed by:
Mary Hunter 336-575-0774,
Keller Williams Realty Elite
Bought with:
Ashley Harris, 261824
Keller Williams Realty Elite
Source: Triad MLS,MLS#: 1178728 Originating MLS: Winston-Salem
Originating MLS: Winston-Salem
Facts & features
Interior
Bedrooms & bathrooms
- Bedrooms: 3
- Bathrooms: 3
- Full bathrooms: 2
- 1/2 bathrooms: 1
- Main level bathrooms: 1
Primary bedroom
- Level: Second
- Dimensions: 16.58 x 13.67
Bedroom 2
- Level: Second
- Dimensions: 12.25 x 11.25
Bedroom 3
- Level: Second
- Dimensions: 12.25 x 10.92
Dining room
- Level: Main
- Dimensions: 11.25 x 10.58
Kitchen
- Level: Main
- Dimensions: 11.5 x 10.58
Laundry
- Level: Second
- Dimensions: 5.08 x 5.08
Living room
- Level: Main
- Dimensions: 17.25 x 16.58
Heating
- Heat Pump, Electric
Cooling
- Central Air
Appliances
- Included: Microwave, Dishwasher, Free-Standing Range, Cooktop, Electric Water Heater
- Laundry: Laundry Room
Features
- Ceiling Fan(s), Kitchen Island, Pantry, Separate Shower, Solid Surface Counter
- Flooring: Carpet, Tile, Vinyl
- Has basement: No
- Number of fireplaces: 1
- Fireplace features: Living Room
Interior area
- Total structure area: 1,755
- Total interior livable area: 1,755 sqft
- Finished area above ground: 1,755
Property
Parking
- Total spaces: 2
- Parking features: Driveway, Garage, Garage Door Opener, Attached, Garage Faces Front
- Attached garage spaces: 2
- Has uncovered spaces: Yes
Features
- Levels: Two
- Stories: 2
- Pool features: None
Lot
- Size: 1.20 Acres
Details
- Additional structures: Storage
- Parcel number: 5876903390
- Zoning: RS20
- Special conditions: Owner Sale
Construction
Type & style
- Home type: SingleFamily
- Property subtype: Stick/Site Built, Residential, Single Family Residence
Materials
- Brick, Cement Siding, Vinyl Siding
- Foundation: Slab
Condition
- Year built: 2020
Utilities & green energy
- Sewer: Septic Tank
- Water: Public
Community & neighborhood
Security
- Security features: Security System, Smoke Detector(s)
Location
- Region: Lewisville
Other
Other facts
- Listing agreement: Exclusive Right To Sell
- Listing terms: Cash,Conventional
Price history
| Date | Event | Price |
|---|---|---|
| 7/16/2025 | Sold | $429,000-0.2% |
Source: | ||
| 6/16/2025 | Pending sale | $429,900 |
Source: | ||
| 6/13/2025 | Price change | $429,900-2.3% |
Source: | ||
| 5/30/2025 | Price change | $439,900-2.2% |
Source: | ||
| 4/30/2025 | Listed for sale | $449,900+55.2% |
Source: | ||
Public tax history
| Year | Property taxes | Tax assessment |
|---|---|---|
| 2025 | $3,827 +35.5% | $480,700 +68.3% |
| 2024 | $2,825 +4.8% | $285,700 |
| 2023 | $2,696 | $285,700 |
Find assessor info on the county website
Neighborhood: 27023
Nearby schools
GreatSchools rating
- 8/10Lewisville ElementaryGrades: PK-5Distance: 0.8 mi
- 4/10Meadowlark MiddleGrades: 6-8Distance: 3.5 mi
- 9/10Reagan High SchoolGrades: 9-12Distance: 5.6 mi
Get a cash offer in 3 minutes
Find out how much your home could sell for in as little as 3 minutes with a no-obligation cash offer.
Estimated market value
$430,900
Get a cash offer in 3 minutes
Find out how much your home could sell for in as little as 3 minutes with a no-obligation cash offer.
Estimated market value
$430,900

