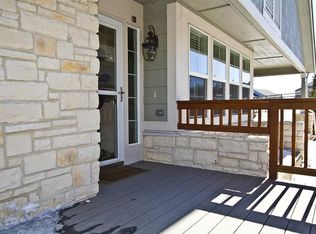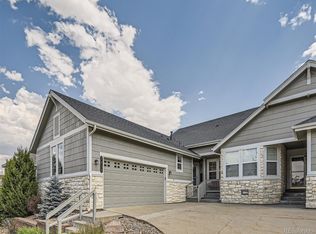Sold for $420,000
$420,000
7633 S Addison Way, Aurora, CO 80016
2beds
1,261sqft
Townhouse
Built in 2006
3,920.4 Square Feet Lot
$417,100 Zestimate®
$333/sqft
$2,175 Estimated rent
Home value
$417,100
$392,000 - $446,000
$2,175/mo
Zestimate® history
Loading...
Owner options
Explore your selling options
What's special
This house comes with a PERMANENTLY REDUCED RATE as low as 5.25% (APR 5.865%)* through List & Lock™. This is a seller paid rate buy-down that reduces the buyer's interest rate and monthly payment. Terms apply. Copy this link for more information: https://www.cmghomeloans.com/mysite/jesse-bopp/listnlock/property/7633-S-Addison-Way-Aurora-CO-80016
This is your chance to experience resort-style living in one of Aurora’s most desirable active adult neighborhoods! Discover low-maintenance living in Heritage Eagle Bend, a premier 45+ golf community. This ranch-style townhome offers bright, inviting spaces with abundant natural light from its south-backing orientation. Featuring 2 bedrooms, 2 bathrooms, and an open floor plan, the home includes granite countertops, a gas stove, stainless steel appliances, a cozy fireplace, and an included in-unit washer and dryer. The primary suite offers a double vanity and a large closet, while the second bedroom and full bath provide flexibility for guests or a home office. The two-car garage has a freshly epoxied floor, and the carpet is brand new, making this home move-in ready.
Beyond the home, Heritage Eagle Bend offers an unparalleled lifestyle. Enjoy the 18-hole championship golf course, a beautifully renovated clubhouse, a state-of-the-art fitness center, and both indoor & outdoor pools. Stay active with tennis & pickleball courts, scenic walking trails, and group fitness classes, or unwind at the on-site restaurant & bar. With a packed calendar of social events, clubs, and activities, this gated community is designed for connection and convenience.
Don’t miss out—schedule your showing today!
Zillow last checked: 8 hours ago
Listing updated: December 15, 2025 at 10:55am
Listed by:
Crystal Hart 303-915-6573 crystal@exitrealtydtc.com,
EXIT Realty DTC, Cherry Creek, Pikes Peak.
Bought with:
Carolyn Kenney, 100037174
HomeSmart
Source: REcolorado,MLS#: 5115704
Facts & features
Interior
Bedrooms & bathrooms
- Bedrooms: 2
- Bathrooms: 2
- Full bathrooms: 1
- 3/4 bathrooms: 1
- Main level bathrooms: 2
- Main level bedrooms: 2
Bedroom
- Level: Main
Bathroom
- Level: Main
Other
- Level: Main
Other
- Level: Main
Dining room
- Level: Main
Kitchen
- Level: Main
Laundry
- Level: Main
Living room
- Level: Main
Heating
- Forced Air
Cooling
- Central Air
Appliances
- Included: Dishwasher, Disposal, Dryer, Gas Water Heater, Microwave, Range, Refrigerator, Self Cleaning Oven, Washer
- Laundry: In Unit
Features
- Built-in Features, Ceiling Fan(s), Central Vacuum, Granite Counters, Open Floorplan, Pantry, Primary Suite, Smoke Free, Vaulted Ceiling(s), Walk-In Closet(s)
- Flooring: Carpet, Laminate
- Windows: Double Pane Windows, Window Coverings
- Has basement: No
- Number of fireplaces: 1
- Fireplace features: Gas Log, Living Room
- Common walls with other units/homes: No One Above,No One Below,2+ Common Walls
Interior area
- Total structure area: 1,261
- Total interior livable area: 1,261 sqft
- Finished area above ground: 1,261
Property
Parking
- Total spaces: 2
- Parking features: Concrete, Floor Coating, Lighted
- Attached garage spaces: 2
Features
- Levels: One
- Stories: 1
- Entry location: Exterior Access
- Patio & porch: Covered, Patio
- Fencing: None
Lot
- Size: 3,920 sqft
- Features: Landscaped, Master Planned
Details
- Parcel number: 034653457
- Special conditions: Standard
Construction
Type & style
- Home type: Townhouse
- Architectural style: Contemporary
- Property subtype: Townhouse
- Attached to another structure: Yes
Materials
- Frame, Wood Siding
- Foundation: Concrete Perimeter
- Roof: Composition
Condition
- Year built: 2006
Utilities & green energy
- Electric: 110V, 220 Volts
- Sewer: Public Sewer
- Water: Public
- Utilities for property: Cable Available, Electricity Connected, Internet Access (Wired), Natural Gas Connected, Phone Available
Community & neighborhood
Security
- Security features: Carbon Monoxide Detector(s), Secured Garage/Parking, Smoke Detector(s)
Senior living
- Senior community: Yes
Location
- Region: Aurora
- Subdivision: Heritage Eagle Bend
HOA & financial
HOA
- Has HOA: Yes
- HOA fee: $332 monthly
- Amenities included: Clubhouse, Fitness Center, Front Desk, Golf Course, Management, Park, Pool, Tennis Court(s)
- Services included: Maintenance Grounds, Recycling, Snow Removal, Trash
- Association name: Heritage Eagle Bend
- Association phone: 720-235-1888
- Second HOA fee: $300 monthly
- Second association name: Village Eagle Bend sub Association
- Second association phone: 720-235-1888
Other
Other facts
- Listing terms: Cash,Conventional,FHA,VA Loan
- Ownership: Individual
- Road surface type: Paved
Price history
| Date | Event | Price |
|---|---|---|
| 12/12/2025 | Sold | $420,000-1.2%$333/sqft |
Source: | ||
| 11/13/2025 | Pending sale | $425,000$337/sqft |
Source: | ||
| 9/19/2025 | Price change | $425,000-4.5%$337/sqft |
Source: | ||
| 7/18/2025 | Price change | $445,000-4.3%$353/sqft |
Source: | ||
| 5/21/2025 | Price change | $465,000-2.1%$369/sqft |
Source: | ||
Public tax history
| Year | Property taxes | Tax assessment |
|---|---|---|
| 2025 | $2,940 +6.4% | $29,088 +3% |
| 2024 | $2,763 +5% | $28,242 -12.4% |
| 2023 | $2,631 -3.1% | $32,230 +29.5% |
Find assessor info on the county website
Neighborhood: Heritage Eagle Bend
Nearby schools
GreatSchools rating
- 7/10Coyote Hills Elementary SchoolGrades: PK-5Distance: 1.2 mi
- 6/10Infinity Middle SchoolGrades: 6-8Distance: 3.3 mi
- 8/10Cherokee Trail High SchoolGrades: 9-12Distance: 2.3 mi
Schools provided by the listing agent
- Elementary: Coyote Hills
- Middle: Fox Ridge
- High: Cherokee Trail
- District: Cherry Creek 5
Source: REcolorado. This data may not be complete. We recommend contacting the local school district to confirm school assignments for this home.
Get a cash offer in 3 minutes
Find out how much your home could sell for in as little as 3 minutes with a no-obligation cash offer.
Estimated market value$417,100
Get a cash offer in 3 minutes
Find out how much your home could sell for in as little as 3 minutes with a no-obligation cash offer.
Estimated market value
$417,100

