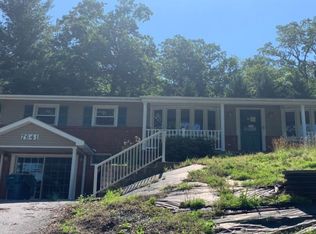Enjoy rolling mountain views and beautiful sunsets in this peaceful, secluded rancher in desirable Mt. Airy. This home features 3 bedrooms and 2 full bathrooms on main level with crown molding, hardwood floors, large kitchen with pantry and tons of cabinets, bay window in the livingroom with a lovely view. Master bath with skylight in shower. Lower level has an open living area with brick fireplace, new carpet, half bath, laundry area with new laminate flooring and an unfinished area for storage or finish to your liking. Attached 2 car, carport. Large driveway fits several cars and easy to turn around. Oversized detached 1 car garage has workshop area. Also includes additional lot of .85 totaling 1.7 acres. Motivated Seller, No HOA!!!
This property is off market, which means it's not currently listed for sale or rent on Zillow. This may be different from what's available on other websites or public sources.
