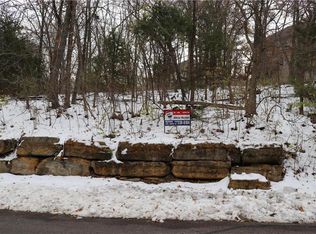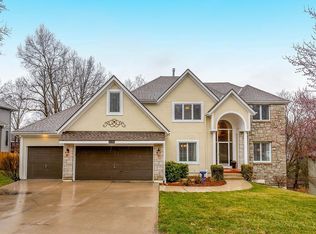Sold
Price Unknown
7633 Bell Rd, Shawnee, KS 66217
4beds
4,187sqft
Single Family Residence
Built in 1992
0.32 Acres Lot
$570,500 Zestimate®
$--/sqft
$4,929 Estimated rent
Home value
$570,500
$542,000 - $605,000
$4,929/mo
Zestimate® history
Loading...
Owner options
Explore your selling options
What's special
This custom-built home in Forest Park Estates is a rare find, combining elegance, functionality, and a serene natural backdrop. As you enter, you'll be greeted by an elegant foyer featuring a grand staircase that sets the tone for the entire home. The formal dining room is perfect for hosting memorable gatherings, and the large great room with a cozy fireplace provides a warm and inviting atmosphere for family and friends to relax. The heart of the home is the amazing kitchen, boasting granite countertops, stainless steel appliances, a gas stove top, a breakfast nook, and an adjoining hearth room with a second fireplace. It's a chef's dream! For those who need a dedicated workspace, the first-floor study with built-in bookcases is both functional and stylish. The oversized windows throughout the home allow you to enjoy the backyard's park-like setting, bringing the beauty of nature indoors. The spacious master bedroom includes a sitting area, offering a private retreat within your own home. The master bath is a true spa oasis, featuring a double vanity, a separate shower, a jacuzzi tub, and a huge walk-in closet. The finished walkout basement is a versatile space, offering endless possibilities for entertainment or relaxation. There's also plenty of unfinished space left for your storage needs. Don't miss the opportunity to make it yours!
Zillow last checked: 8 hours ago
Listing updated: November 22, 2023 at 11:43am
Listing Provided by:
Andrew Bash 816-868-5888,
Element Sotheby’s Internationa
Bought with:
Dylan Crandall, SP00239343
Compass Realty Group
Source: Heartland MLS as distributed by MLS GRID,MLS#: 2454842
Facts & features
Interior
Bedrooms & bathrooms
- Bedrooms: 4
- Bathrooms: 5
- Full bathrooms: 3
- 1/2 bathrooms: 2
Primary bedroom
- Features: Carpet
- Level: Second
- Area: 336 Square Feet
- Dimensions: 21 x 16
Bedroom 2
- Features: Carpet, Walk-In Closet(s)
- Level: Second
- Area: 156 Square Feet
- Dimensions: 13 x 12
Bedroom 3
- Features: Carpet, Walk-In Closet(s)
- Level: Second
- Area: 165 Square Feet
- Dimensions: 11 x 15
Bedroom 4
- Features: Carpet
- Level: Second
- Area: 143 Square Feet
- Dimensions: 13 x 11
Primary bathroom
- Features: Ceramic Tiles, Double Vanity, Separate Shower And Tub, Walk-In Closet(s)
- Level: Second
Bathroom 2
- Features: Ceramic Tiles, Shower Only, Walk-In Closet(s)
- Level: Second
Bathroom 3
- Features: Ceramic Tiles, Shower Over Tub
- Level: Second
Dining room
- Features: Marble
- Level: First
- Area: 144 Square Feet
- Dimensions: 12 x 12
Great room
- Features: Fireplace
- Level: First
- Area: 345 Square Feet
- Dimensions: 15 x 23
Half bath
- Level: First
Other
- Level: Basement
Hearth room
- Features: Ceiling Fan(s), Fireplace
- Level: First
- Area: 195 Square Feet
- Dimensions: 13 x 15
Kitchen
- Features: Built-in Features, Granite Counters, Pantry
- Level: First
- Area: 320 Square Feet
- Dimensions: 20 x 16
Laundry
- Level: First
Office
- Features: Built-in Features, Marble
- Level: First
Recreation room
- Features: Carpet
- Level: Basement
Heating
- Forced Air, Zoned
Cooling
- Electric, Zoned
Appliances
- Laundry: Off The Kitchen
Features
- Pantry, Vaulted Ceiling(s), Walk-In Closet(s)
- Flooring: Carpet, Wood
- Basement: Finished,Interior Entry,Walk-Out Access
- Number of fireplaces: 2
- Fireplace features: Great Room, Hearth Room
Interior area
- Total structure area: 4,187
- Total interior livable area: 4,187 sqft
- Finished area above ground: 3,387
- Finished area below ground: 800
Property
Parking
- Total spaces: 3
- Parking features: Attached, Garage Faces Front
- Attached garage spaces: 3
Features
- Patio & porch: Deck
- Spa features: Bath
- Fencing: Wood
Lot
- Size: 0.32 Acres
- Features: City Lot
Details
- Parcel number: QP227000040041
Construction
Type & style
- Home type: SingleFamily
- Architectural style: Traditional
- Property subtype: Single Family Residence
Materials
- Stucco & Frame
- Roof: Composition
Condition
- Year built: 1992
Utilities & green energy
- Sewer: Public Sewer
- Water: Public
Community & neighborhood
Location
- Region: Shawnee
- Subdivision: Forest Park Estates
Other
Other facts
- Listing terms: Cash,Conventional,FHA
- Ownership: Private
Price history
| Date | Event | Price |
|---|---|---|
| 11/22/2023 | Sold | -- |
Source: | ||
| 10/12/2023 | Pending sale | $499,950$119/sqft |
Source: | ||
| 10/11/2023 | Listed for sale | $499,950$119/sqft |
Source: | ||
| 10/8/2023 | Contingent | $499,950$119/sqft |
Source: | ||
| 10/6/2023 | Price change | $499,950-4.8%$119/sqft |
Source: | ||
Public tax history
| Year | Property taxes | Tax assessment |
|---|---|---|
| 2024 | $6,129 +13% | $57,500 +13.8% |
| 2023 | $5,424 +7.8% | $50,519 +8.2% |
| 2022 | $5,030 | $46,690 +1.1% |
Find assessor info on the county website
Neighborhood: 66217
Nearby schools
GreatSchools rating
- 7/10Christa Mcauliffe Elementary SchoolGrades: PK-6Distance: 0.9 mi
- 6/10Westridge Middle SchoolGrades: 7-8Distance: 3.8 mi
- 5/10Shawnee Mission West High SchoolGrades: 9-12Distance: 4.7 mi
Schools provided by the listing agent
- Elementary: Christa McAuliffe
- Middle: Westridge
- High: SM West
Source: Heartland MLS as distributed by MLS GRID. This data may not be complete. We recommend contacting the local school district to confirm school assignments for this home.
Get a cash offer in 3 minutes
Find out how much your home could sell for in as little as 3 minutes with a no-obligation cash offer.
Estimated market value
$570,500
Get a cash offer in 3 minutes
Find out how much your home could sell for in as little as 3 minutes with a no-obligation cash offer.
Estimated market value
$570,500

