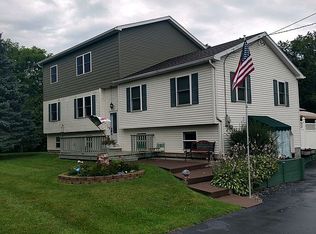Closed
$255,000
7633 Acee Rd, Whitesboro, NY 13492
2beds
1,056sqft
Single Family Residence
Built in 1994
0.95 Acres Lot
$270,500 Zestimate®
$241/sqft
$1,882 Estimated rent
Home value
$270,500
$246,000 - $298,000
$1,882/mo
Zestimate® history
Loading...
Owner options
Explore your selling options
What's special
Welcome to this meticulously maintained home with numerous modern updates! This charming property, set on nearly an acre of land, features two spacious bedrooms, sized at 20.5 x 11 ft and 10 x 13 ft, and two full bathrooms. Recent upgrades include gutters installed 2 years ago, a Trex porch, a new roof, and updated siding from 3 years ago. The driveway was paved and the yard landscaped 2 years ago. The 24 x 32 ft garage, only 4 years old, can accommodate 2 or 3 cars and has three oversized 10 x 7 ft garage doors. It includes power on both floors and a 30-amp electric car hookup, with extra storage space on the second floor. Inside, the kitchen was fully remodeled 5 years ago and features granite countertops and soft-close cabinet doors. The flooring was updated around the same time. Bedroom windows and sliding and kitchen doors were replaced 3 years ago. The home also features 200 amp electric service. Don’t miss out on this beautifully updated home with all the modern amenities you need.
Zillow last checked: 8 hours ago
Listing updated: October 11, 2024 at 11:08am
Listed by:
Mikhail Polkhovskiy 315-272-7623,
Home Pro Realty
Bought with:
Barbara Owens, 30OW0841941
Hunt Real Estate Era Cl
Source: NYSAMLSs,MLS#: S1544257 Originating MLS: Mohawk Valley
Originating MLS: Mohawk Valley
Facts & features
Interior
Bedrooms & bathrooms
- Bedrooms: 2
- Bathrooms: 2
- Full bathrooms: 2
- Main level bathrooms: 2
- Main level bedrooms: 2
Bedroom 1
- Level: First
- Dimensions: 20.00 x 11.00
Bedroom 1
- Level: First
- Dimensions: 20.00 x 11.00
Bedroom 2
- Level: First
- Dimensions: 10.00 x 13.00
Bedroom 2
- Level: First
- Dimensions: 10.00 x 13.00
Heating
- Oil, Baseboard
Appliances
- Included: Dishwasher, Electric Oven, Electric Range, Electric Water Heater, Refrigerator, Water Softener Owned
- Laundry: In Basement
Features
- Ceiling Fan(s), Separate/Formal Living Room, Granite Counters, Kitchen Island, Sliding Glass Door(s), Bedroom on Main Level, Main Level Primary, Primary Suite
- Flooring: Laminate, Varies
- Doors: Sliding Doors
- Basement: Full
- Has fireplace: No
Interior area
- Total structure area: 1,056
- Total interior livable area: 1,056 sqft
Property
Parking
- Total spaces: 3
- Parking features: Detached, Electricity, Electric Vehicle Charging Station(s), Garage, Storage, Garage Door Opener
- Garage spaces: 3
Features
- Levels: One
- Stories: 1
- Patio & porch: Deck
- Exterior features: Blacktop Driveway, Deck, Private Yard, See Remarks
Lot
- Size: 0.95 Acres
- Dimensions: 175 x 237
- Features: Residential Lot
Details
- Parcel number: 30680031500000010370060000
- Special conditions: Standard
Construction
Type & style
- Home type: SingleFamily
- Architectural style: Traditional
- Property subtype: Single Family Residence
Materials
- Vinyl Siding
- Foundation: Block
Condition
- Resale
- Year built: 1994
Utilities & green energy
- Electric: Circuit Breakers
- Sewer: Septic Tank
- Water: Well
Community & neighborhood
Location
- Region: Whitesboro
- Subdivision: Towns/Kirkland & Westmore
Other
Other facts
- Listing terms: Cash,Conventional,FHA
Price history
| Date | Event | Price |
|---|---|---|
| 10/3/2024 | Sold | $255,000-5.2%$241/sqft |
Source: | ||
| 6/10/2024 | Listed for sale | $269,000$255/sqft |
Source: | ||
Public tax history
Tax history is unavailable.
Neighborhood: 13492
Nearby schools
GreatSchools rating
- 7/10Westmoreland Middle SchoolGrades: 3-6Distance: 1.7 mi
- 8/10Donald H Crane Junior/Senior High SchoolGrades: 7-12Distance: 1.7 mi
- NADeforest A Hill Primary SchoolGrades: PK-2Distance: 1.7 mi
Schools provided by the listing agent
- District: Westmoreland
Source: NYSAMLSs. This data may not be complete. We recommend contacting the local school district to confirm school assignments for this home.
