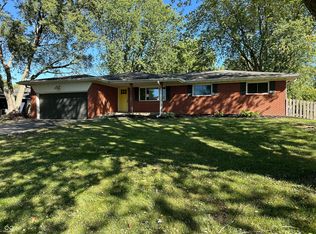Sold
$257,000
7632 Poplar Rd, Brownsburg, IN 46112
3beds
1,426sqft
Residential, Single Family Residence
Built in 1968
0.45 Acres Lot
$258,900 Zestimate®
$180/sqft
$1,760 Estimated rent
Home value
$258,900
$233,000 - $287,000
$1,760/mo
Zestimate® history
Loading...
Owner options
Explore your selling options
What's special
Fabulous Custom Built All Brick Ranch in Wonderful Established North Brownsburg Neighborhood! Super Location Close to Shopping, Dining, Parks, Highways for Easy Commute and Award Winning Brownsburg Schools!! You'll Love this Spacious Floor Plan Featuring Huge Family Room with Beautiful Full Wall Brick Fireplace Open to Dining Area and Kitchen with Tons of Cabinets and Pantry. There's also a Good Size Living Room which could Flex as an Ideal Home Office/Den. Three Spacious Bedrooms include Primary with Ensuite and Walk-in Closet! Gorgeous Hardwood Flooring Throughout the Entire Home! Large Front Porch and Patio Area as well as Large Rear Patio. Spectacular Yard is nearly .50 Acre and with NO HOA you can bring the RV and Boat and still have room for Garden and Lots of Playspace for the kids! Oh- and MAKE SURE you check out the 28x24 Detached Garage (in addition to the 2 Car Attached Garage) with Electricity and Concrete Floor Perfect for Cars, Hobby and Workshop! Newer Roof, HVAC and MORE!!
Zillow last checked: 8 hours ago
Listing updated: February 01, 2025 at 04:32pm
Listing Provided by:
Matthew Reffeitt 317-852-2100,
Keller Williams Indy Metro S
Bought with:
Patrick Keller
CrestPoint Real Estate
Source: MIBOR as distributed by MLS GRID,MLS#: 22010254
Facts & features
Interior
Bedrooms & bathrooms
- Bedrooms: 3
- Bathrooms: 2
- Full bathrooms: 2
- Main level bathrooms: 2
- Main level bedrooms: 3
Primary bedroom
- Features: Hardwood
- Level: Main
- Area: 180 Square Feet
- Dimensions: 15x12
Bedroom 2
- Features: Hardwood
- Level: Main
- Area: 99 Square Feet
- Dimensions: 11x9
Bedroom 3
- Features: Hardwood
- Level: Main
- Area: 154 Square Feet
- Dimensions: 14x11
Family room
- Features: Hardwood
- Level: Main
- Area: 340 Square Feet
- Dimensions: 20x17
Kitchen
- Features: Laminate
- Level: Main
- Area: 121 Square Feet
- Dimensions: 11x11
Living room
- Features: Hardwood
- Level: Main
- Area: 192 Square Feet
- Dimensions: 16x12
Heating
- Forced Air, High Efficiency (90%+ AFUE )
Cooling
- Other
Appliances
- Included: Disposal, Gas Water Heater, MicroHood, Electric Oven, Refrigerator
Features
- Attic Pull Down Stairs, Breakfast Bar, Ceiling Fan(s), Hardwood Floors, High Speed Internet, Pantry, Smart Thermostat
- Flooring: Hardwood
- Windows: Window Metal
- Has basement: No
- Attic: Pull Down Stairs
- Number of fireplaces: 1
- Fireplace features: Family Room, Gas Starter, Masonry
Interior area
- Total structure area: 1,426
- Total interior livable area: 1,426 sqft
Property
Parking
- Total spaces: 4
- Parking features: Attached, Detached, Asphalt, Gravel, Garage Door Opener, Guest Parking, Workshop in Garage
- Attached garage spaces: 4
- Details: Garage Parking Other(Finished Garage, Garage Door Opener, Keyless Entry, Service Door)
Features
- Levels: One
- Stories: 1
- Patio & porch: Patio, Porch
Lot
- Size: 0.45 Acres
- Features: Curbs, Mature Trees
Details
- Additional structures: Storage
- Parcel number: 320235110013000001
- Horse amenities: None
Construction
Type & style
- Home type: SingleFamily
- Architectural style: Traditional
- Property subtype: Residential, Single Family Residence
Materials
- Brick, Cedar
- Foundation: Block
Condition
- New construction: No
- Year built: 1968
Utilities & green energy
- Water: Private Well
- Utilities for property: Electricity Connected, Water Connected
Community & neighborhood
Location
- Region: Brownsburg
- Subdivision: Starkeys
Price history
| Date | Event | Price |
|---|---|---|
| 1/22/2025 | Sold | $257,000-3%$180/sqft |
Source: | ||
| 12/1/2024 | Pending sale | $265,000$186/sqft |
Source: | ||
| 11/21/2024 | Price change | $265,000-11.6%$186/sqft |
Source: | ||
| 11/6/2024 | Price change | $299,900+0.1%$210/sqft |
Source: | ||
| 8/9/2024 | Listed for sale | $299,500$210/sqft |
Source: Owner | ||
Public tax history
| Year | Property taxes | Tax assessment |
|---|---|---|
| 2024 | $2,639 +31.5% | $276,500 +9.4% |
| 2023 | $2,008 +13.5% | $252,700 +27.8% |
| 2022 | $1,769 -1.1% | $197,700 +12.1% |
Find assessor info on the county website
Neighborhood: 46112
Nearby schools
GreatSchools rating
- 9/10Eagle Elementary SchoolGrades: K-5Distance: 3.5 mi
- 9/10Brownsburg East Middle SchoolGrades: 6-8Distance: 3.9 mi
- 10/10Brownsburg High SchoolGrades: 9-12Distance: 3.3 mi
Get a cash offer in 3 minutes
Find out how much your home could sell for in as little as 3 minutes with a no-obligation cash offer.
Estimated market value
$258,900
Get a cash offer in 3 minutes
Find out how much your home could sell for in as little as 3 minutes with a no-obligation cash offer.
Estimated market value
$258,900
