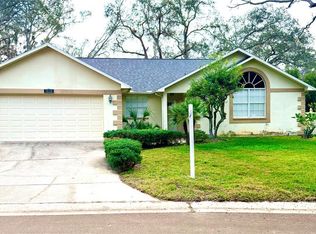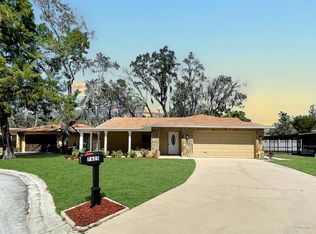Sold for $210,000
$210,000
7632 Lake Forest Cir, Port Richey, FL 34668
2beds
1,670sqft
Single Family Residence
Built in 1979
9,172 Square Feet Lot
$208,900 Zestimate®
$126/sqft
$1,708 Estimated rent
Home value
$208,900
$188,000 - $232,000
$1,708/mo
Zestimate® history
Loading...
Owner options
Explore your selling options
What's special
Welcome to Paradise! Priced to sell in its "as is condition", with some work this can be a beauty. Courtyard entry, roomy floorplan and an affordable opportunity to own this split plan 2 bedroom, 2 bath, 2 car garage home with living dining room combination and separate family room with wet bar. Large eat in kitchen, inside laundry room, huge enclosed porch on corner lot with small pet run fenced area off garage. Needs TLC & updates,but can be a beautiful home with finishing touches. Newer 2023 shingle roof. Convenient to parks, beaches, fishing, boating, restaurants and more. Make it yours today.
Zillow last checked: 8 hours ago
Listing updated: June 25, 2025 at 06:34am
Listing Provided by:
Stephen Diller 727-992-8344,
PARADISE WEST REALTY, INC 727-863-4567
Bought with:
Bryan Ospina, 3469514
LPT REALTY, LLC
Source: Stellar MLS,MLS#: W7875386 Originating MLS: West Pasco
Originating MLS: West Pasco

Facts & features
Interior
Bedrooms & bathrooms
- Bedrooms: 2
- Bathrooms: 2
- Full bathrooms: 2
Primary bedroom
- Features: Built-in Closet
- Level: First
- Area: 195 Square Feet
- Dimensions: 15x13
Dining room
- Level: First
- Area: 120 Square Feet
- Dimensions: 10x12
Family room
- Level: First
- Area: 225 Square Feet
- Dimensions: 15x15
Kitchen
- Level: First
- Area: 154 Square Feet
- Dimensions: 11x14
Living room
- Level: First
- Area: 195 Square Feet
- Dimensions: 15x13
Heating
- Central, Electric
Cooling
- Central Air
Appliances
- Included: Dryer, Range, Range Hood, Refrigerator, Washer
- Laundry: Inside
Features
- Ceiling Fan(s), Eating Space In Kitchen, Split Bedroom, Thermostat
- Flooring: Carpet, Ceramic Tile, Other, Vinyl
- Doors: Sliding Doors
- Has fireplace: No
Interior area
- Total structure area: 2,508
- Total interior livable area: 1,670 sqft
Property
Parking
- Total spaces: 2
- Parking features: Driveway, Garage Door Opener
- Attached garage spaces: 2
- Has uncovered spaces: Yes
- Details: Garage Dimensions: 23X20
Features
- Levels: One
- Stories: 1
- Patio & porch: Enclosed, Rear Porch
- Exterior features: Courtyard, Dog Run, Rain Gutters
- Fencing: Chain Link
Lot
- Size: 9,172 sqft
- Features: Corner Lot, In County
- Residential vegetation: Mature Landscaping, Trees/Landscaped
Details
- Parcel number: 2725160020000001490
- Zoning: R3
- Special conditions: None
Construction
Type & style
- Home type: SingleFamily
- Architectural style: Traditional
- Property subtype: Single Family Residence
Materials
- Block, Other, Stucco
- Foundation: Slab
- Roof: Other,Shingle
Condition
- New construction: No
- Year built: 1979
Utilities & green energy
- Sewer: Public Sewer
- Water: Public
- Utilities for property: Electricity Connected, Public
Community & neighborhood
Location
- Region: Port Richey
- Subdivision: FOREST LAKE ESTATES
HOA & financial
HOA
- Has HOA: No
Other fees
- Pet fee: $0 monthly
Other financial information
- Total actual rent: 0
Other
Other facts
- Listing terms: Cash,Conventional
- Ownership: Fee Simple
- Road surface type: Paved
Price history
| Date | Event | Price |
|---|---|---|
| 7/19/2025 | Listing removed | $2,000$1/sqft |
Source: Zillow Rentals Report a problem | ||
| 7/2/2025 | Price change | $2,000-9.1%$1/sqft |
Source: Zillow Rentals Report a problem | ||
| 6/25/2025 | Listed for rent | $2,200$1/sqft |
Source: Zillow Rentals Report a problem | ||
| 6/24/2025 | Sold | $210,000-6.7%$126/sqft |
Source: | ||
| 5/24/2025 | Pending sale | $225,000$135/sqft |
Source: | ||
Public tax history
| Year | Property taxes | Tax assessment |
|---|---|---|
| 2024 | $1,033 +5.2% | $91,460 |
| 2023 | $982 +4.3% | $91,460 +3% |
| 2022 | $942 +3.4% | $88,810 +6.1% |
Find assessor info on the county website
Neighborhood: 34668
Nearby schools
GreatSchools rating
- 3/10Chasco Elementary SchoolGrades: PK-5Distance: 0.4 mi
- 3/10Chasco Middle SchoolGrades: 6-8Distance: 0.4 mi
- 2/10Fivay High SchoolGrades: 9-12Distance: 3.8 mi
Get a cash offer in 3 minutes
Find out how much your home could sell for in as little as 3 minutes with a no-obligation cash offer.
Estimated market value$208,900
Get a cash offer in 3 minutes
Find out how much your home could sell for in as little as 3 minutes with a no-obligation cash offer.
Estimated market value
$208,900

