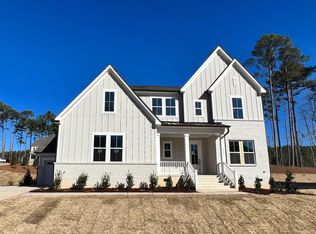Sold for $897,000 on 10/10/24
$897,000
7632 Hasentree Way, Wake Forest, NC 27587
5beds
3,476sqft
Single Family Residence, Residential
Built in 2022
0.55 Acres Lot
$889,400 Zestimate®
$258/sqft
$3,710 Estimated rent
Home value
$889,400
$845,000 - $934,000
$3,710/mo
Zestimate® history
Loading...
Owner options
Explore your selling options
What's special
Better than new Hasentree home offers a first floor primary AND first floor guest bedroom with private bath. Inviting front porch, wide entry foyer and 8 foot doors on main level. The family room offers a linear fireplace flanked by cabinets and a trey ceiling. The open concept floor plan is grounded by a gorgeous kitchen highlighted by center island, quartz countertops, gas cooktop, wall oven and large walk in pantry. The primary retreat has access to the rear covered porch and a lux bath w/HUGE shower, free standing tub and large WIC. Three spacious bedrooms w/WICs and a bonus room perfect for a work/play space complete the second floor. Enjoy outdoor entertaining by the firepit or under one of the two covered patios. THREE car garage. Fenced rear yard.
Zillow last checked: 8 hours ago
Listing updated: November 05, 2025 at 06:46pm
Listed by:
Eddie Cash 919-749-1729,
Allen Tate/Raleigh-Glenwood
Bought with:
Arthur Reichert, 235468
Pittman & Associates
Source: Doorify MLS,MLS#: 10042204
Facts & features
Interior
Bedrooms & bathrooms
- Bedrooms: 5
- Bathrooms: 5
- Full bathrooms: 4
- 1/2 bathrooms: 1
Heating
- Fireplace(s), Forced Air
Cooling
- Central Air
Appliances
- Included: Dishwasher, Gas Water Heater
- Laundry: Laundry Room, Main Level
Features
- Bookcases, Cathedral Ceiling(s), Ceiling Fan(s), High Ceilings, Open Floorplan, Master Downstairs, Separate Shower, Soaking Tub, Tray Ceiling(s), Walk-In Closet(s)
- Flooring: Carpet, Vinyl
- Windows: Double Pane Windows
- Basement: Crawl Space
- Number of fireplaces: 1
- Fireplace features: Family Room, Gas
Interior area
- Total structure area: 3,476
- Total interior livable area: 3,476 sqft
- Finished area above ground: 3,476
- Finished area below ground: 0
Property
Parking
- Total spaces: 3
- Parking features: Attached, Garage, Garage Faces Front, Garage Faces Side
- Attached garage spaces: 3
Features
- Levels: Two
- Stories: 2
- Patio & porch: Covered
- Exterior features: Fenced Yard, Fire Pit, Rain Gutters
- Fencing: Back Yard
- Has view: Yes
Lot
- Size: 0.55 Acres
- Features: Back Yard, Corner Lot
Details
- Parcel number: 1822010195
- Special conditions: Standard
Construction
Type & style
- Home type: SingleFamily
- Architectural style: Transitional
- Property subtype: Single Family Residence, Residential
Materials
- Board & Batten Siding, Fiber Cement
- Foundation: Block
- Roof: Shingle
Condition
- New construction: No
- Year built: 2022
Details
- Builder name: Ashton Woods
Utilities & green energy
- Sewer: Public Sewer
- Water: Public
- Utilities for property: Cable Connected, Natural Gas Connected
Community & neighborhood
Location
- Region: Wake Forest
- Subdivision: Hasentree
HOA & financial
HOA
- Has HOA: Yes
- HOA fee: $200 monthly
- Amenities included: Pool, Tennis Court(s)
- Services included: Maintenance Grounds
Other financial information
- Additional fee information: Second HOA Fee $325 Quarterly
Other
Other facts
- Road surface type: Paved
Price history
| Date | Event | Price |
|---|---|---|
| 10/10/2024 | Sold | $897,000-0.3%$258/sqft |
Source: | ||
| 8/19/2024 | Pending sale | $900,000$259/sqft |
Source: | ||
| 7/31/2024 | Price change | $900,000-2.7%$259/sqft |
Source: | ||
| 7/19/2024 | Listed for sale | $925,000+18.5%$266/sqft |
Source: | ||
| 3/16/2023 | Sold | $780,500$225/sqft |
Source: Public Record | ||
Public tax history
| Year | Property taxes | Tax assessment |
|---|---|---|
| 2025 | $5,865 +7.8% | $913,852 +4.6% |
| 2024 | $5,443 +83.8% | $873,293 +40.9% |
| 2023 | $2,962 | $619,650 +342.6% |
Find assessor info on the county website
Neighborhood: 27587
Nearby schools
GreatSchools rating
- 6/10North Forest Pines ElementaryGrades: PK-5Distance: 4.4 mi
- 8/10Wakefield MiddleGrades: 6-8Distance: 4.3 mi
- 8/10Wakefield HighGrades: 9-12Distance: 3.4 mi
Schools provided by the listing agent
- Elementary: Wake - North Forest
- Middle: Wake - Wakefield
- High: Wake - Wakefield
Source: Doorify MLS. This data may not be complete. We recommend contacting the local school district to confirm school assignments for this home.
Get a cash offer in 3 minutes
Find out how much your home could sell for in as little as 3 minutes with a no-obligation cash offer.
Estimated market value
$889,400
Get a cash offer in 3 minutes
Find out how much your home could sell for in as little as 3 minutes with a no-obligation cash offer.
Estimated market value
$889,400
