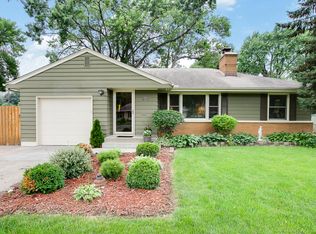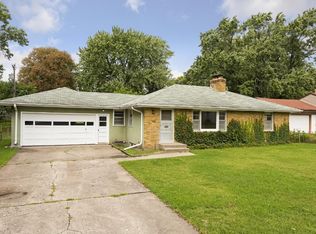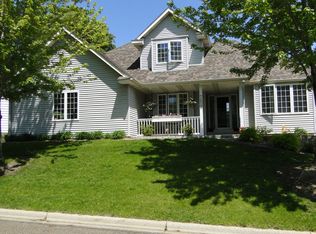Closed
$380,000
7632 Dupont Ave S, Richfield, MN 55423
3beds
2,079sqft
Single Family Residence
Built in 1955
10,018.8 Square Feet Lot
$376,300 Zestimate®
$183/sqft
$2,404 Estimated rent
Home value
$376,300
$346,000 - $406,000
$2,404/mo
Zestimate® history
Loading...
Owner options
Explore your selling options
What's special
Prime Richfield location on a desirable corner lot with fenced-in yard (2024), concrete driveway, maintenance-free siding, and a spacious deck—perfect for outdoor living. Inside, this well-maintained home features two main-level bedrooms, a spacious kitchen, and a flexible layout ideal for daily living and entertaining. The living room and adjoining dining/flex space both include cozy fireplaces that add warmth and charm. The finished lower level offers a second living area and an office or non-conforming bedroom, perfect for guests or remote work. Recent updates include a new roof (2022) and A/C (2020). Enjoy walkable access to shopping, dining, parks, and convenient commuting via nearby roadways. Two-car garage completes this move-in-ready home that blends comfort, updates, and unbeatable location.
Zillow last checked: 8 hours ago
Listing updated: August 11, 2025 at 10:26am
Listed by:
Joe S Maselter 612-867-0001,
Fuze Real Estate,
Brian Seaton 651-239-5240
Bought with:
Katy Norman
eXp Realty
Source: NorthstarMLS as distributed by MLS GRID,MLS#: 6741227
Facts & features
Interior
Bedrooms & bathrooms
- Bedrooms: 3
- Bathrooms: 2
- Full bathrooms: 1
- 3/4 bathrooms: 1
Bedroom 1
- Level: Main
- Area: 182 Square Feet
- Dimensions: 13x14
Bedroom 2
- Level: Main
- Area: 96 Square Feet
- Dimensions: 12x8
Bedroom 3
- Level: Main
- Area: 195 Square Feet
- Dimensions: 13x15
Bedroom 4
- Level: Lower
- Area: 130 Square Feet
- Dimensions: 10x13
Family room
- Level: Main
- Area: 276 Square Feet
- Dimensions: 23x12
Kitchen
- Level: Main
- Area: 168 Square Feet
- Dimensions: 14x12
Living room
- Level: Lower
- Area: 360 Square Feet
- Dimensions: 24x15
Heating
- Forced Air
Cooling
- Central Air
Appliances
- Included: Cooktop, Dishwasher, Microwave, Refrigerator, Stainless Steel Appliance(s), Wall Oven, Washer
Features
- Basement: Block,Finished,Full
- Number of fireplaces: 2
- Fireplace features: Amusement Room, Living Room, Wood Burning
Interior area
- Total structure area: 2,079
- Total interior livable area: 2,079 sqft
- Finished area above ground: 1,195
- Finished area below ground: 663
Property
Parking
- Total spaces: 2
- Parking features: Attached, Concrete
- Attached garage spaces: 2
- Details: Garage Dimensions (22x21)
Accessibility
- Accessibility features: None
Features
- Levels: One
- Stories: 1
- Patio & porch: Deck
- Pool features: None
- Fencing: Full
Lot
- Size: 10,018 sqft
- Dimensions: 75' x 134'
- Features: Corner Lot
Details
- Foundation area: 990
- Parcel number: 3302824430025
- Zoning description: Residential-Single Family
Construction
Type & style
- Home type: SingleFamily
- Property subtype: Single Family Residence
Materials
- Brick/Stone, Vinyl Siding
- Roof: Age 8 Years or Less,Asphalt
Condition
- Age of Property: 70
- New construction: No
- Year built: 1955
Utilities & green energy
- Gas: Natural Gas
- Sewer: City Sewer/Connected
- Water: City Water/Connected
Community & neighborhood
Location
- Region: Richfield
- Subdivision: Northfelt Add
HOA & financial
HOA
- Has HOA: No
Price history
| Date | Event | Price |
|---|---|---|
| 8/11/2025 | Sold | $380,000+0%$183/sqft |
Source: | ||
| 7/3/2025 | Pending sale | $379,900$183/sqft |
Source: | ||
| 6/30/2025 | Listing removed | $379,900$183/sqft |
Source: | ||
| 6/26/2025 | Listed for sale | $379,900+30.1%$183/sqft |
Source: | ||
| 6/15/2020 | Sold | $292,000+2.5%$140/sqft |
Source: | ||
Public tax history
| Year | Property taxes | Tax assessment |
|---|---|---|
| 2025 | $5,283 +8.3% | $374,800 -0.1% |
| 2024 | $4,880 +3.5% | $375,100 +5.1% |
| 2023 | $4,715 +10.6% | $356,800 -1.2% |
Find assessor info on the county website
Neighborhood: 55423
Nearby schools
GreatSchools rating
- 7/10Sheridan Hills Elementary SchoolGrades: PK-5Distance: 1.8 mi
- 4/10Richfield Middle SchoolGrades: 6-8Distance: 0.6 mi
- 5/10Richfield Senior High SchoolGrades: 9-12Distance: 0.9 mi

Get pre-qualified for a loan
At Zillow Home Loans, we can pre-qualify you in as little as 5 minutes with no impact to your credit score.An equal housing lender. NMLS #10287.
Sell for more on Zillow
Get a free Zillow Showcase℠ listing and you could sell for .
$376,300
2% more+ $7,526
With Zillow Showcase(estimated)
$383,826

