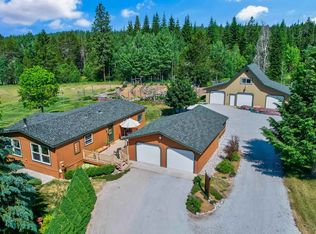Closed
$485,000
7632 Deer Valley Rd, Newport, WA 99156
3beds
2baths
1,788sqft
Single Family Residence
Built in ----
5 Acres Lot
$481,300 Zestimate®
$271/sqft
$1,861 Estimated rent
Home value
$481,300
Estimated sales range
Not available
$1,861/mo
Zestimate® history
Loading...
Owner options
Explore your selling options
What's special
Beautiful 3 bedroom, 2 bathroom home on 5 acres. The house was remodeled two years ago -fully updated interior new 12x24 deck, fresh exterior paint, and front porch landing. The new well and septic were installed in 2021. The stunning kitchen features high quality, custom cabinetry, with quartz and all new appliances. The master bedroom is on the main floor with a large walk in closet and a tiled walk in shower. There is high quality LVP flooring throughout the main level. The fully finished basement has 2 non-egress bedrooms, a great room, laundry, full bath, and multiple storage areas. Efficient mini-split heating/cooling upstairs with backup cadet heaters and fireplace in basement. The yard was seeded in 2023 and has an automatic sprinkler system. Plenty of storage on the property with the two car garage with lean-to. Fiber internet with Ifiber
Zillow last checked: 8 hours ago
Listing updated: July 22, 2025 at 04:59pm
Listed by:
Danny Pontius 509-671-3286,
RE/MAX Citibrokers
Source: SMLS,MLS#: 202425769
Facts & features
Interior
Bedrooms & bathrooms
- Bedrooms: 3
- Bathrooms: 2
Basement
- Level: Basement
First floor
- Level: First
- Area: 924 Square Feet
Heating
- Electric, Heat Pump, Ductless, Zoned
Appliances
- Included: Free-Standing Range, Dishwasher, Refrigerator, Microwave
- Laundry: In Basement
Features
- Hard Surface Counters
- Windows: Windows Vinyl
- Basement: Full,Finished,Walk-Out Access
- Has fireplace: No
Interior area
- Total structure area: 1,788
- Total interior livable area: 1,788 sqft
Property
Parking
- Total spaces: 4
- Parking features: Detached, RV Access/Parking, Workshop in Garage, Oversized
- Garage spaces: 4
Features
- Levels: One
- Fencing: Cross Fenced
Lot
- Size: 5 Acres
- Features: Sprinkler - Automatic, Level, Open Lot
Details
- Additional structures: Workshop, Barn(s), Shed(s)
- Parcel number: 453130139003
Construction
Type & style
- Home type: SingleFamily
- Architectural style: Traditional
- Property subtype: Single Family Residence
Materials
- Wood Siding
- Roof: Composition
Condition
- New construction: No
Community & neighborhood
Location
- Region: Newport
Other
Other facts
- Listing terms: FHA,VA Loan,Conventional,Cash
- Road surface type: Paved
Price history
| Date | Event | Price |
|---|---|---|
| 7/18/2025 | Sold | $485,000-1%$271/sqft |
Source: | ||
| 6/13/2025 | Pending sale | $489,900$274/sqft |
Source: | ||
| 5/14/2025 | Listed for sale | $489,900$274/sqft |
Source: | ||
| 4/8/2025 | Pending sale | $489,900$274/sqft |
Source: | ||
| 3/25/2025 | Price change | $489,900-2%$274/sqft |
Source: | ||
Public tax history
| Year | Property taxes | Tax assessment |
|---|---|---|
| 2024 | $1,703 +1.5% | $206,417 +7.5% |
| 2023 | $1,677 +1.4% | $192,038 +2.4% |
| 2022 | $1,655 +0.2% | $187,465 +9.9% |
Find assessor info on the county website
Neighborhood: 99156
Nearby schools
GreatSchools rating
- 6/10Stratton Elementary SchoolGrades: PK-4Distance: 5 mi
- 5/10Sadie Halstead Middle SchoolGrades: 5-8Distance: 5.2 mi
- 6/10Newport High SchoolGrades: 9-12Distance: 4.8 mi
Schools provided by the listing agent
- District: Newport
Source: SMLS. This data may not be complete. We recommend contacting the local school district to confirm school assignments for this home.
Get pre-qualified for a loan
At Zillow Home Loans, we can pre-qualify you in as little as 5 minutes with no impact to your credit score.An equal housing lender. NMLS #10287.
