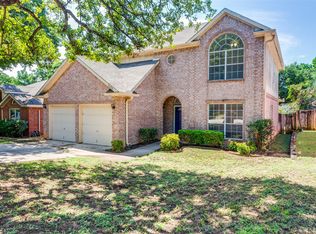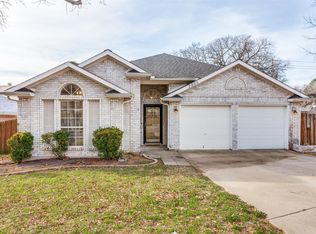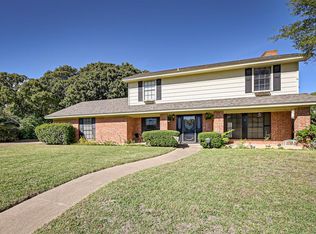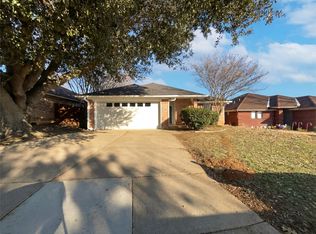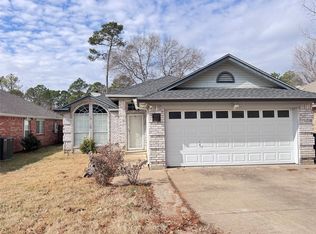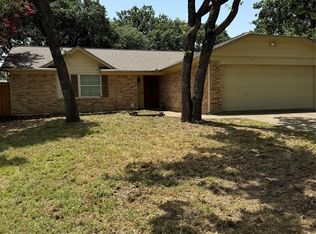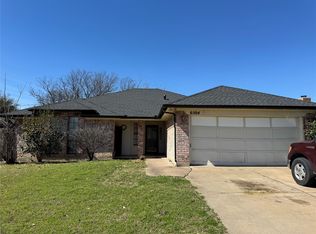Priced to sell...charming family-friendly 3-bed, 2-bath home with 1,835 sqft in an established neighborhood! Cozy living room with wood-burning fireplace, perfect for gatherings and movie nights. Kitchen opens to dining for easy convenience. Utility room located by the garage for easy access. Spacious primary suite with private bath and two walk-in closets. Separate secondary bedrooms are ideal for kids, guests, or a home office. Backyard offers space for play, pets, or gardening. Fully paid-off solar panels for energy efficiency! Home is just waiting for your personal touch to make it your own. Prime location near I-30 & I-820 with quick access to shopping, dining, and major routes.
Pending
$269,900
7632 Arbor Ridge Ct, Fort Worth, TX 76112
3beds
1,835sqft
Est.:
Single Family Residence
Built in 1993
5,009.4 Square Feet Lot
$259,300 Zestimate®
$147/sqft
$-- HOA
What's special
- 81 days |
- 336 |
- 22 |
Likely to sell faster than
Zillow last checked: 8 hours ago
Listing updated: February 16, 2026 at 07:50am
Listed by:
Michael Duke 0839370,
Luxe Real Estate 214-724-6858
Source: NTREIS,MLS#: 21128698
Facts & features
Interior
Bedrooms & bathrooms
- Bedrooms: 3
- Bathrooms: 2
- Full bathrooms: 2
Primary bedroom
- Features: Ceiling Fan(s), Dual Sinks, Separate Shower, Walk-In Closet(s)
- Level: First
- Dimensions: 1 x 1
Bedroom
- Features: Ceiling Fan(s)
- Level: First
- Dimensions: 1 x 1
Bedroom
- Features: Ceiling Fan(s)
- Level: First
- Dimensions: 1 x 1
Living room
- Features: Ceiling Fan(s)
- Level: First
- Dimensions: 1 x 1
Heating
- Central
Cooling
- Central Air
Appliances
- Included: Dishwasher
- Laundry: Laundry in Utility Room
Features
- High Speed Internet, Cable TV, Walk-In Closet(s)
- Flooring: Carpet, Ceramic Tile
- Has basement: No
- Number of fireplaces: 1
- Fireplace features: Wood Burning
Interior area
- Total interior livable area: 1,835 sqft
Video & virtual tour
Property
Parking
- Total spaces: 2
- Parking features: Door-Multi, Driveway, Garage
- Attached garage spaces: 2
- Has uncovered spaces: Yes
Features
- Levels: One
- Stories: 1
- Patio & porch: Covered
- Pool features: None
- Fencing: Wood
Lot
- Size: 5,009.4 Square Feet
- Features: Few Trees
Details
- Parcel number: 06476473
Construction
Type & style
- Home type: SingleFamily
- Architectural style: Traditional,Detached
- Property subtype: Single Family Residence
Materials
- Brick
- Foundation: Slab
- Roof: Composition
Condition
- Year built: 1993
Utilities & green energy
- Sewer: Public Sewer
- Water: Public
- Utilities for property: Electricity Connected, Sewer Available, Water Available, Cable Available
Green energy
- Energy efficient items: Insulation
- Energy generation: Solar
Community & HOA
Community
- Subdivision: Arbor Hill Add
HOA
- Has HOA: No
Location
- Region: Fort Worth
Financial & listing details
- Price per square foot: $147/sqft
- Tax assessed value: $316,673
- Annual tax amount: $6,339
- Date on market: 12/9/2025
- Cumulative days on market: 281 days
- Listing terms: Cash
- Electric utility on property: Yes
Estimated market value
$259,300
$246,000 - $272,000
$2,095/mo
Price history
Price history
| Date | Event | Price |
|---|---|---|
| 2/16/2026 | Pending sale | $269,900$147/sqft |
Source: NTREIS #21128698 Report a problem | ||
| 2/5/2026 | Contingent | $269,900$147/sqft |
Source: NTREIS #21128698 Report a problem | ||
| 12/9/2025 | Listed for sale | $269,900-6.9%$147/sqft |
Source: NTREIS #21128698 Report a problem | ||
| 12/1/2025 | Listing removed | $290,000$158/sqft |
Source: NTREIS #21089955 Report a problem | ||
| 10/17/2025 | Listed for sale | $290,000-3%$158/sqft |
Source: NTREIS #21089955 Report a problem | ||
| 10/17/2025 | Listing removed | $299,000$163/sqft |
Source: NTREIS #20871785 Report a problem | ||
| 9/19/2025 | Price change | $299,000-0.3%$163/sqft |
Source: NTREIS #20871785 Report a problem | ||
| 8/11/2025 | Price change | $299,999-3.2%$163/sqft |
Source: NTREIS #20871785 Report a problem | ||
| 7/10/2025 | Price change | $309,999-3.1%$169/sqft |
Source: NTREIS #20871785 Report a problem | ||
| 6/7/2025 | Price change | $319,999-3%$174/sqft |
Source: NTREIS #20871785 Report a problem | ||
| 5/4/2025 | Listed for sale | $329,999-1.5%$180/sqft |
Source: NTREIS #20871785 Report a problem | ||
| 10/25/2024 | Listing removed | $335,000$183/sqft |
Source: NTREIS #20702235 Report a problem | ||
| 9/30/2024 | Listed for sale | $335,000$183/sqft |
Source: NTREIS #20702235 Report a problem | ||
| 9/21/2024 | Listing removed | $335,000$183/sqft |
Source: NTREIS #20702235 Report a problem | ||
| 8/24/2024 | Listed for sale | $335,000$183/sqft |
Source: NTREIS #20702235 Report a problem | ||
Public tax history
Public tax history
| Year | Property taxes | Tax assessment |
|---|---|---|
| 2024 | $2,951 -15.2% | $316,673 +6.3% |
| 2023 | $3,481 -33.4% | $297,929 +13.3% |
| 2022 | $5,224 +3.3% | $262,958 +12.6% |
| 2021 | $5,058 +8.6% | $233,476 +14.7% |
| 2020 | $4,660 +14.8% | $203,525 -0.6% |
| 2019 | $4,060 +6.9% | $204,782 +28.4% |
| 2018 | $3,798 +9.6% | $159,454 -10.5% |
| 2017 | $3,466 +9.1% | $178,066 +24.6% |
| 2016 | $3,175 +5.9% | $142,958 +19.3% |
| 2015 | $2,997 | $119,800 |
| 2014 | $2,997 | $119,800 |
| 2013 | -- | $119,800 +0.8% |
| 2012 | -- | $118,800 |
| 2011 | -- | $118,800 -0.2% |
| 2010 | -- | $119,000 -5.4% |
| 2009 | -- | $125,800 |
| 2008 | -- | $125,800 |
| 2007 | -- | $125,800 |
| 2006 | -- | $125,800 |
| 2005 | -- | $125,800 +5.2% |
| 2004 | -- | $119,600 |
| 2003 | -- | $119,600 +3.8% |
| 2002 | -- | $115,200 +2.1% |
| 2001 | -- | $112,800 +10.9% |
| 2000 | -- | $101,700 |
Find assessor info on the county website
BuyAbility℠ payment
Est. payment
$1,653/mo
Principal & interest
$1271
Property taxes
$382
Climate risks
Neighborhood: Harmony
Nearby schools
GreatSchools rating
- 4/10Atwood Mcdonald Elementary SchoolGrades: PK-5Distance: 1.1 mi
- 3/10Jean McClung Middle SchoolGrades: 6-8Distance: 2.1 mi
- 2/10Eastern Hills High SchoolGrades: 9-12Distance: 2.5 mi
Schools provided by the listing agent
- Elementary: Loweryrd
- Middle: Handley
- High: Eastern Hills
- District: Fort Worth ISD
Source: NTREIS. This data may not be complete. We recommend contacting the local school district to confirm school assignments for this home.
