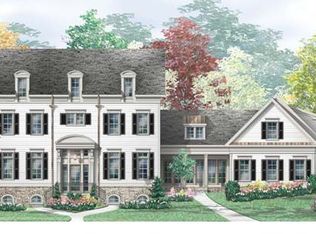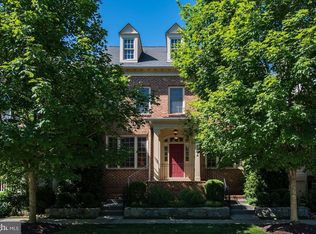Stunning former model home located in the coveted Maple Lawns community of Fulton. Close proximity to neighborhood private gym and pool. Beautiful archways, gleaming hardwood floors, decorative molding and a designer color palette greet you in the grand foyer. Formal living and dining rooms appointed with crown molding, chair railing, wainscoting, and a wood burning fireplace set in marble. Bright and airy sun room boasting a tray ceiling, ceramic tile and custom drapes. Gourmet kitchen highlights granite counters, an oversized center island with breakfast bar and prep sink, 42" cabinetry, top of the line appliances, subzero refrigerator, Thermador professional gas cooktop, dual Dacor convection wall ovens and built in microwave, butler's pantry, and a casual dining area with patio access. Opulent family room showcasing a breathtaking coffered ceiling, gas fireplace and first floor sound system. Master suite enhanced with a soaring tray ceiling, architectural columns, dual walk-in closets and vanity area. Luxurious master bath boasts separate vanities, jetted soaking tub, and a glass enclosed shower with seating. Fantastic third level suite includes a spacious bedroom, full bath and sitting room/additional bedroom. Fully finished lower level offers an opulent recreation room with built-in wet bar highlighting stone surround, movie theater with built in projection and 10 speaker system, a fifth bedroom, full bath, and den. Back porch and private slate patio complete with built in seating. Four car heated and cooled garage with customized double lift. Updates include: garage lift, built in whole house humidifier, designer light fixtures, 7 zoned speakers, ceiling fans, wainscoting, millwork, blinds, carpet, internet lighting and more!
This property is off market, which means it's not currently listed for sale or rent on Zillow. This may be different from what's available on other websites or public sources.

