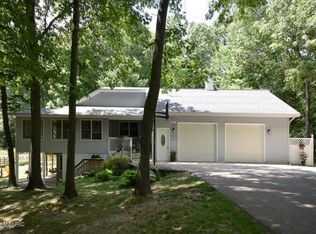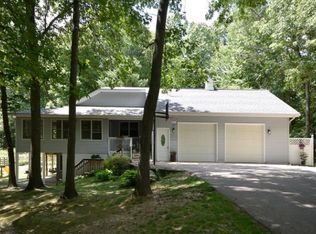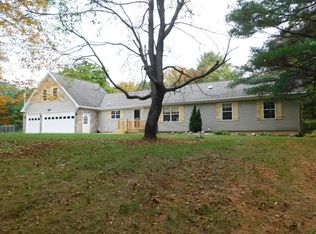Over 10 beautiful, private, wooded rolling acres w/1 acre area fenced in for pets. 3 Bdrms, 2 full baths & a partially finished full w/o bsmt which is plumbed for a 3rd full bath. The Master suite has a large walk-in closet, full bath w/dbl sink vanity, & sliders out to the beautiful 46' deck overlooking a spectacular view of the woods. Large open kitchen . It boasts a lovely stone gas FP, neutral colors throughout (carpeting, paint & ceramic tile). It features Carrier mechanicals w/90% furnace, paved driveway, doubled paned tilt out windows, 200AMP elec. & a separate 100AMP service in the extremely large 3 car heated att garage w/add 14x24 partially finished upstairs. There is also a 16x24 pole barn w/concrete & 110 v elec.
This property is off market, which means it's not currently listed for sale or rent on Zillow. This may be different from what's available on other websites or public sources.


