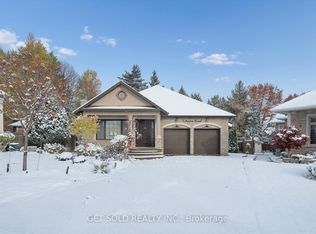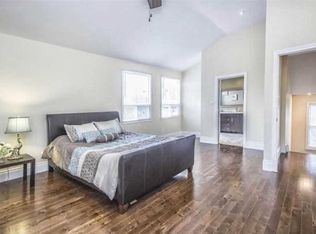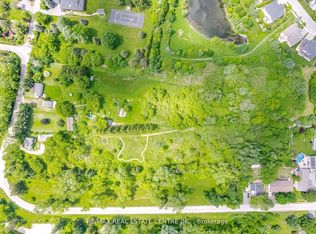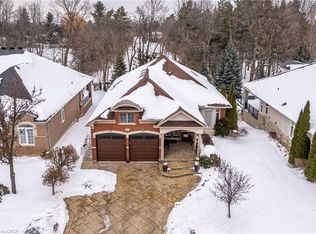5 Bathrooms, Near Parks, Public Transportation, Bus Stops, Schools, Shopping Malls, Grocery Stores, Restaurants, Bars and Sports Clubs. The unit also has an Upgraded Kitchen, Stone Countertops, Hardwood Floors, Upgraded Bathrooms, Private Terrace/Backyard and Tons of Natural Light.00 (4 Parking Spots Available) Enjoy Special Offers From Our Partners: Rogers, Telus, Bell, Apollo Insurance, The Brick UNIT FEATURES: 6 Bedrooms | 4.Community Amenities- Convenience store- Private yard- Public transit- Shopping nearby- Parks nearby- Schools nearby- No Smoking allowed- Full Driveway & Garage- Outdoor Patio- Barbecue AreaSuite Amenities- Air conditioner- Fridge- Stove- Washer in suite- Balconies- Hardwood floors- Ensuite bathroom- Individual thermostats- In-suite storage- Dryer in suite- Cable ready- Microwave- Central air conditioning- Window coverings- Internet ready- Washer and Dryer - Ensuite- Appliance Finishes - Stainless Steel- View - Courtyard/Backyard- Countertops - Kitchen - Stone- Upgraded Kitchen- Upgraded Bathrooms- Private Terrace/Backyard- Natural Sunlight
This property is off market, which means it's not currently listed for sale or rent on Zillow. This may be different from what's available on other websites or public sources.



