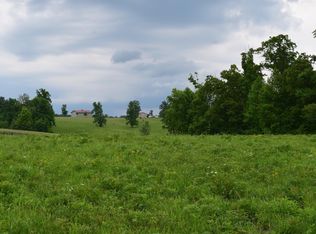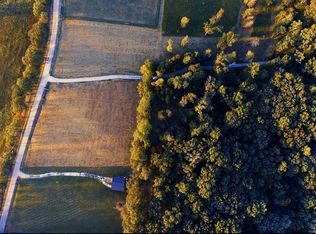Wide Open Spaces! This beautiful property sits back off the road with views of the rolling hills of Tennessee, and your beautiful barn features 5 stalls & a tack room. This property is cleared and beautifully manicured. Once entering the foyer you have a stunning floor-to-ceiling stacked brick fireplace and to the right a bright and airy kitchen featuring many windows that brings tons of light! Large primary bedroom with a large bay window, en suite primary bath, heated floor, with a whirlpool tub & separate shower. Two additional bedrooms on the main floor, and a half bath in the laundry room. Walk out to a large deck for entertaining your friends & family. Full size finished basement with a full bath, and walk-out to the patio to have a cup of coffee. Safe room in basement. BRING HORSES! - Renter pays utilities and lawn care - Pet deposit - First and last months rent due at signing - 6 month minimum (180 days)
This property is off market, which means it's not currently listed for sale or rent on Zillow. This may be different from what's available on other websites or public sources.

