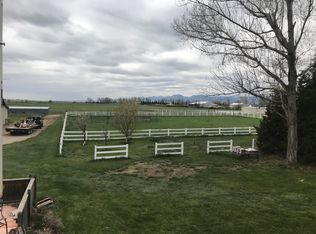Sold for $3,600,000 on 04/05/24
$3,600,000
7630 Plateau Rd, Longmont, CO 80503
3beds
3,939sqft
Residential-Detached, Residential
Built in 2023
4.86 Acres Lot
$3,647,300 Zestimate®
$914/sqft
$4,886 Estimated rent
Home value
$3,647,300
$3.28M - $4.08M
$4,886/mo
Zestimate® history
Loading...
Owner options
Explore your selling options
What's special
Unparalleled mountain vistas, sprawling meadows and gigantic cottonwoods set the scene for this nearly new residence nestled on 4.86 acres in Boulder County. A stunning exterior showcases stucco and Eldorado Grand Banks limestone, an Owens Corning metal roof and a custom Alder front door. Two-story ceilings with exposed cedar beams draw the eyes upward in a great room grounded by a stone fireplace with a Raw Urth custom steel mantel. The kitchen is a chef's dream with Tharp custom walnut cabinetry, a Sub-Zero refrigerator, 60" Dual Fuel Wolf Range, a custom Raw Urth range hood and Bianco Superior quartzite countertops. Retreat to a main-level primary suite flaunting dual closets and a lavish bath with a steam shower and dreamy soaking tub. Upstairs, a spacious loft with a full bath offers flexible living space. This idyllic property features agricultural zoning and a 2,160-sq-ft barn with a heated bathroom, two stalls and an enclosed fence area. Embrace sustainable living with a 12kw owned solar system and five shares of Left Hand Ditch water. Live the Colorado dream, just 15 minutes from Downtown Boulder!
Zillow last checked: 8 hours ago
Listing updated: April 05, 2025 at 03:16am
Listed by:
Jennifer Fly 303-506-0253,
milehimodern - Boulder
Bought with:
Marcia Cotlar
8z Real Estate
Source: IRES,MLS#: 1004706
Facts & features
Interior
Bedrooms & bathrooms
- Bedrooms: 3
- Bathrooms: 4
- Full bathrooms: 2
- 1/2 bathrooms: 2
- Main level bedrooms: 3
Primary bedroom
- Area: 300
- Dimensions: 20 x 15
Bedroom 2
- Area: 130
- Dimensions: 13 x 10
Bedroom 3
- Area: 195
- Dimensions: 15 x 13
Dining room
- Area: 260
- Dimensions: 20 x 13
Family room
- Area: 621
- Dimensions: 27 x 23
Kitchen
- Area: 320
- Dimensions: 20 x 16
Living room
- Area: 630
- Dimensions: 30 x 21
Heating
- Forced Air
Cooling
- Central Air
Appliances
- Included: Gas Range/Oven, Double Oven, Dishwasher, Refrigerator, Bar Fridge, Washer, Dryer, Microwave, Disposal
- Laundry: Washer/Dryer Hookups, Main Level
Features
- Satellite Avail, High Speed Internet, Eat-in Kitchen, Separate Dining Room, Cathedral/Vaulted Ceilings, Open Floorplan, Pantry, Walk-In Closet(s), Loft, Kitchen Island, Steam Shower, High Ceilings, Beamed Ceilings, Open Floor Plan, Walk-in Closet, 9ft+ Ceilings
- Flooring: Wood, Wood Floors, Tile
- Windows: Window Coverings, Double Pane Windows
- Basement: Crawl Space
- Has fireplace: Yes
- Fireplace features: Gas, Great Room
Interior area
- Total structure area: 3,954
- Total interior livable area: 3,939 sqft
- Finished area above ground: 3,898
- Finished area below ground: 56
Property
Parking
- Total spaces: 3
- Parking features: Garage Door Opener, RV/Boat Parking, Oversized
- Attached garage spaces: 3
- Details: Garage Type: Attached
Accessibility
- Accessibility features: Level Lot, Level Drive, Main Floor Bath, Accessible Bedroom, Main Level Laundry
Features
- Levels: Two
- Stories: 2
- Patio & porch: Patio, Enclosed
- Fencing: Partial,Fenced,Wood
- Has view: Yes
- View description: Mountain(s), Hills, Plains View
Lot
- Size: 4.86 Acres
- Features: Lawn Sprinkler System, Water Rights Included, Level, Meadow
Details
- Additional structures: Workshop, Storage, Outbuilding
- Parcel number: R0051587
- Zoning: A
- Special conditions: Private Owner
- Horses can be raised: Yes
- Horse amenities: Barn, Corral(s), Pasture, Hay Storage
Construction
Type & style
- Home type: SingleFamily
- Architectural style: Farm House,Contemporary/Modern
- Property subtype: Residential-Detached, Residential
Materials
- Stone, Stucco
- Roof: Metal
Condition
- Not New, Previously Owned
- New construction: No
- Year built: 2023
Utilities & green energy
- Electric: Electric, PVREA
- Gas: Natural Gas, Xcel
- Sewer: Septic
- Water: District Water, City of Longmont
- Utilities for property: Natural Gas Available, Electricity Available, Cable Available
Green energy
- Green verification: HERS Score = 14
- Energy efficient items: Southern Exposure, HVAC, Energy Rated
- Energy generation: Solar PV Owned
Community & neighborhood
Location
- Region: Longmont
- Subdivision: Foothills East
Other
Other facts
- Has irrigation water rights: Yes
- Listing terms: Cash,Conventional
Price history
| Date | Event | Price |
|---|---|---|
| 4/5/2024 | Sold | $3,600,000+2.9%$914/sqft |
Source: | ||
| 3/17/2024 | Pending sale | $3,500,000$889/sqft |
Source: | ||
| 3/13/2024 | Listed for sale | $3,500,000+369.8%$889/sqft |
Source: | ||
| 1/23/2024 | Listing removed | $745,000$189/sqft |
Source: | ||
| 2/25/2021 | Sold | $745,000$189/sqft |
Source: | ||
Public tax history
| Year | Property taxes | Tax assessment |
|---|---|---|
| 2025 | $13,303 +153.5% | $214,332 +54.8% |
| 2024 | $5,248 -66.8% | $138,428 +139.1% |
| 2023 | $15,807 +1.5% | $57,901 -62.6% |
Find assessor info on the county website
Neighborhood: 80503
Nearby schools
GreatSchools rating
- 8/10Blue Mountain Elementary SchoolGrades: PK-5Distance: 1 mi
- 9/10Altona Middle SchoolGrades: 6-8Distance: 1.2 mi
- 8/10Silver Creek High SchoolGrades: 9-12Distance: 1.5 mi
Schools provided by the listing agent
- Elementary: Blue Mountain
- Middle: Altona
- High: Silver Creek
Source: IRES. This data may not be complete. We recommend contacting the local school district to confirm school assignments for this home.
Get a cash offer in 3 minutes
Find out how much your home could sell for in as little as 3 minutes with a no-obligation cash offer.
Estimated market value
$3,647,300
Get a cash offer in 3 minutes
Find out how much your home could sell for in as little as 3 minutes with a no-obligation cash offer.
Estimated market value
$3,647,300
