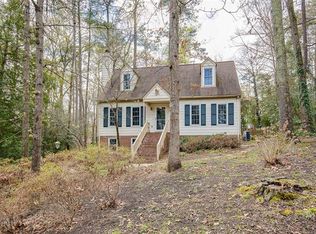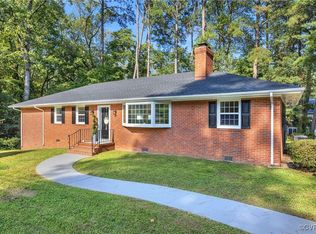Discover timeless charm and modern upgrades in this stunning 3-bedroom, 2.5-bath mid-century modern ranch, nestled in the sought-after Stratford Hills neighborhood. Spanning 1,906 square feet on a sprawling 22,046-square-foot lot, this 1961-built beauty offers the perfect blend of space, style, and efficiency—just minutes from the James River trails, downtown Richmond, and local hotspots. Step inside to an inviting open layout with gleaming hardwood floors and abundant natural light. The heart of the home is a chef’s paradise: a remodeled kitchen featuring a double gas oven, gas cooktop, built-in cast iron griddle, and a spacious large sink—ideal for meal prep, cleanup, or hosting gatherings with ease. Sleek finishes and ample storage complete this culinary haven, which flows seamlessly into two spacious living areas, one featuring a cozy fireplace for warm, inviting evenings. The remodeled master bathroom offers a touch of luxury, while the finished basement adds 429 square feet of versatile space—think home office, gym, or rec room—complete with a powerful wood stove. Equipped with a circulation intake, this wood stove pumps heat throughout the house, providing efficient, rustic warmth. A reliable gas furnace and central air conditioning ensure year-round comfort, keeping you cozy in winter and cool in summer. Outside, a brand-new expansive deck overlooks the lush, private lot—your personal retreat for outdoor relaxation or gatherings. With thoughtful updates, this home blends vintage appeal with modern functionality. Located in the Richmond City Public Schools district—near Southampton Elementary, Lucille M. Brown Middle, and Open High—it’s as convenient as it is charming. Just 7 miles from downtown via Powhite Parkway and steps from Pony Pasture’s river access, this move-in-ready gem is a rare find for nature lovers and urban adventurers alike. Schedule your tour today!
This property is off market, which means it's not currently listed for sale or rent on Zillow. This may be different from what's available on other websites or public sources.

