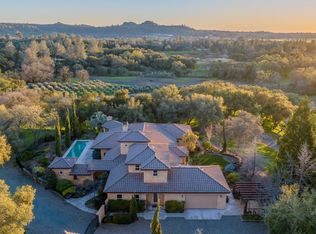Closed
$675,000
7630 Goose Hill Ranch Rd, Ione, CA 95640
3beds
3,104sqft
Single Family Residence
Built in 2005
40 Acres Lot
$689,800 Zestimate®
$217/sqft
$3,463 Estimated rent
Home value
$689,800
$593,000 - $807,000
$3,463/mo
Zestimate® history
Loading...
Owner options
Explore your selling options
What's special
Breathtaking 360 views surround this custom 3,104 sq ft home on 40 rolling acres in a private, gated community. Just 1 hour from Folsom and 2.5 hours to Lake Tahoe or Silicon Valley tech hubs, this 3+ bedroom, 2.5 bath retreat offers both luxury and convenience. The chef-inspired kitchen features a large island and flows into a grand family room with soaring 13-ft ceilings. The spacious primary suite boasts a fireplace and a spa-like bathroom with a jetted soaking tub and multi-head shower. Enjoy an open-concept office space filled with natural light. The oversized 3-car garage includes a drive-through bay. Just minutes from Harrah's Casino, Castle Oaks Golf Course, and Lakes Amador, Pardee, and Camanche. Kaiser-approved location. Second building pad ready for a guest or in-law unit. Room for horses, cattle, goats, and morecountry living at its finest!
Zillow last checked: 8 hours ago
Listing updated: July 09, 2025 at 04:30pm
Listed by:
John Bonfiglio DRE #01469549 510-290-8098,
RE/MAX Gold El Dorado Hills
Bought with:
Kristina Agustin, DRE #01393347
Vista Sotheby's International Realty
Source: MetroList Services of CA,MLS#: 225056589Originating MLS: MetroList Services, Inc.
Facts & features
Interior
Bedrooms & bathrooms
- Bedrooms: 3
- Bathrooms: 3
- Full bathrooms: 2
- Partial bathrooms: 1
Primary bedroom
- Features: Ground Floor, Outside Access, Sitting Area
Primary bathroom
- Features: Shower Stall(s), Double Vanity, Soaking Tub, Stone, Multiple Shower Heads, Walk-In Closet(s), Window
Dining room
- Features: Space in Kitchen, Formal Area
Kitchen
- Features: Breakfast Area, Butlers Pantry, Pantry Closet, Granite Counters, Kitchen Island, Kitchen/Family Combo
Heating
- Propane, Central, Fireplace(s)
Cooling
- Ceiling Fan(s), Central Air
Appliances
- Included: Range Hood, Dishwasher, Disposal, Microwave, Plumbed For Ice Maker, Electric Cooktop
- Laundry: Laundry Room, Cabinets, Sink, Inside Room
Features
- Flooring: Stone, Wood
- Attic: Room
- Number of fireplaces: 2
- Fireplace features: Living Room, Master Bedroom, Raised Hearth
Interior area
- Total interior livable area: 3,104 sqft
Property
Parking
- Total spaces: 3
- Parking features: Attached, Drive Through, Garage Door Opener, Guest
- Attached garage spaces: 3
Features
- Stories: 1
- Exterior features: Balcony, Misting System
- Fencing: Partial
Lot
- Size: 40 Acres
- Features: Auto Sprinkler F&R
Details
- Additional structures: Kennel/Dog Run
- Parcel number: 012080043000
- Zoning description: RES
- Special conditions: Standard
- Other equipment: Networked
Construction
Type & style
- Home type: SingleFamily
- Architectural style: Mediterranean,Contemporary,Spanish
- Property subtype: Single Family Residence
Materials
- Stucco, Frame, Wood
- Foundation: Slab
- Roof: Spanish Tile
Condition
- Year built: 2005
Utilities & green energy
- Sewer: Septic Connected
- Water: Storage Tank, Well
- Utilities for property: Propane Tank Leased, Underground Utilities, Internet Available
Community & neighborhood
Location
- Region: Ione
HOA & financial
HOA
- Has HOA: Yes
- HOA fee: $1,500 annually
- Amenities included: None, Other
Other
Other facts
- Road surface type: Asphalt, Gravel
Price history
| Date | Event | Price |
|---|---|---|
| 7/9/2025 | Sold | $675,000-20.5%$217/sqft |
Source: MetroList Services of CA #225056589 Report a problem | ||
| 6/5/2025 | Pending sale | $849,000$274/sqft |
Source: MetroList Services of CA #225056589 Report a problem | ||
| 5/22/2025 | Price change | $849,000-3%$274/sqft |
Source: MetroList Services of CA #225056589 Report a problem | ||
| 5/2/2025 | Listed for sale | $875,000-2.2%$282/sqft |
Source: MetroList Services of CA #225056589 Report a problem | ||
| 5/1/2025 | Listing removed | $895,000$288/sqft |
Source: MetroList Services of CA #224110969 Report a problem | ||
Public tax history
| Year | Property taxes | Tax assessment |
|---|---|---|
| 2025 | $9,371 +1.9% | $930,949 +2% |
| 2024 | $9,196 +2% | $912,696 +2% |
| 2023 | $9,015 +1.9% | $894,801 +4% |
Find assessor info on the county website
Neighborhood: 95640
Nearby schools
GreatSchools rating
- 4/10Ione Elementary SchoolGrades: K-6Distance: 5.1 mi
- 3/10Ione Junior High SchoolGrades: 6-8Distance: 7 mi
- 7/10Argonaut High SchoolGrades: 9-12Distance: 6.6 mi

Get pre-qualified for a loan
At Zillow Home Loans, we can pre-qualify you in as little as 5 minutes with no impact to your credit score.An equal housing lender. NMLS #10287.
